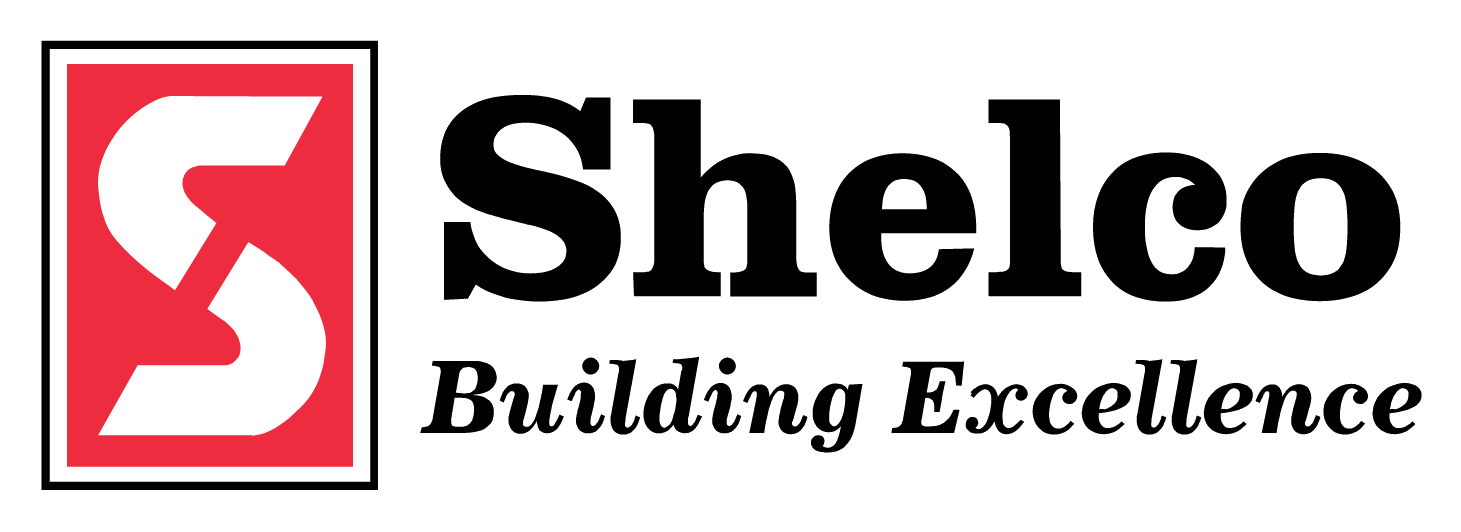Portfolio
INDUSTRIAL
Featured Project
Cordage and Geneva II Warehouse – Charlotte, NC
Childress Klein engaged our general contractor services to build two cast-in-place tilt up warehouses simultaneously in Charlotte next to the SC/NC border. Cordage is a 212,000 SF warehouse with 60 truck docks and three drive in roll up doors. The second warehouse, Geneva II is 242,000 SF with 45 truck docks and 120 truck hauler parking spaces. The completion of these two industrial warehoused allow tenants to start or expand their services right away!
About industrial
Our extensive warehouse experience over the years has transferred successfully into the construction of industrial and manufacturing facilities. Since 1978, we have successfully constructed numerous tilt-up pre-cast and metal buildings.
Completed Projects
Bona | Monroe Corporate Center
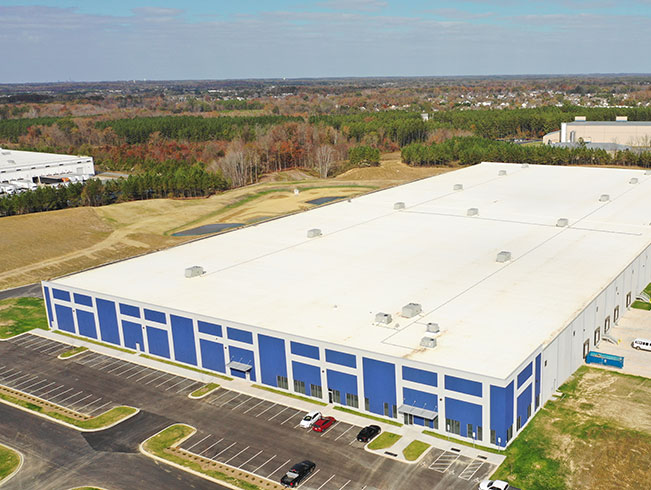
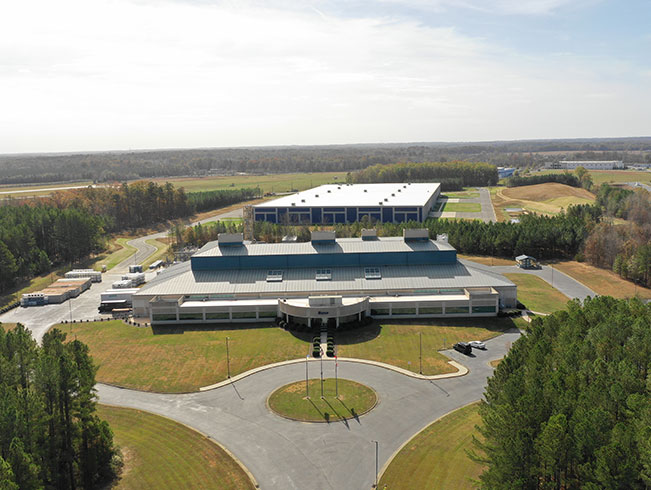
Design-Build Distribution Center – Monroe, NC (279,720 SF)
- 32’ clear height
- 20 dock positions
- Fully air conditioned
IPEX
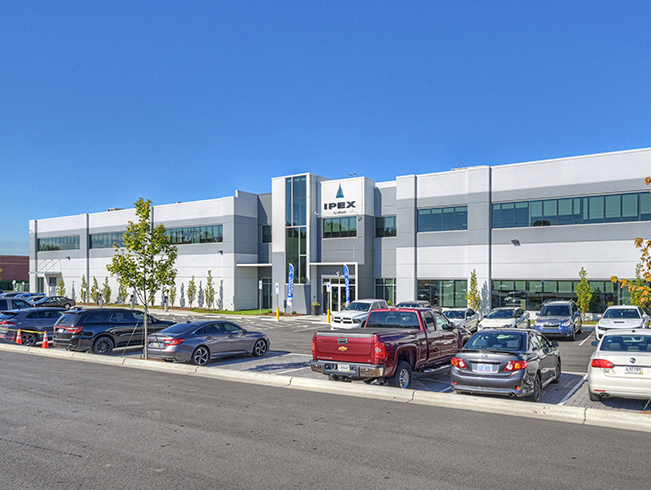
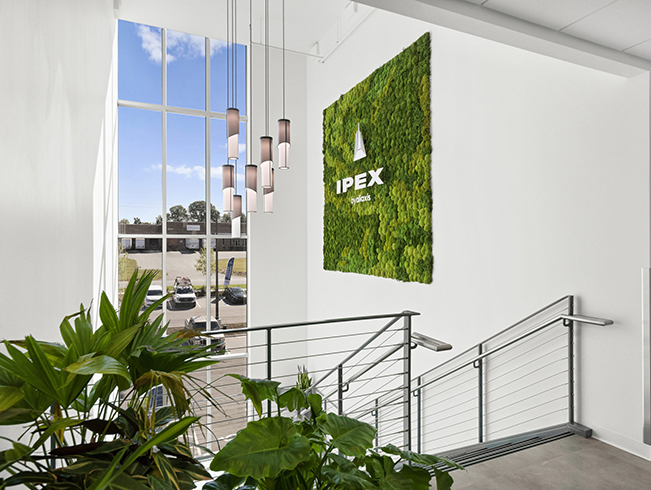
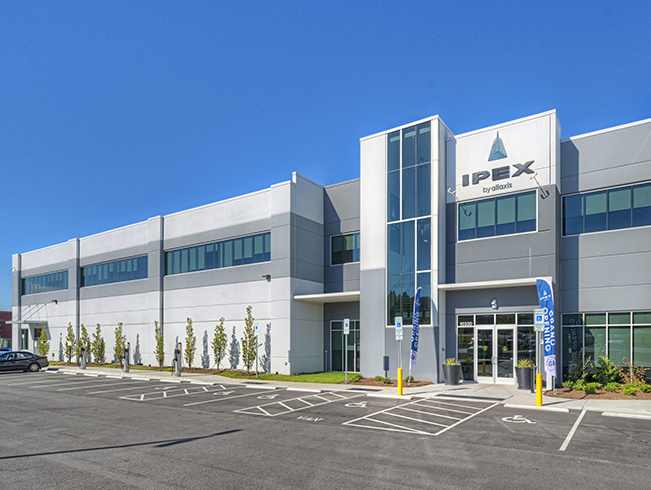
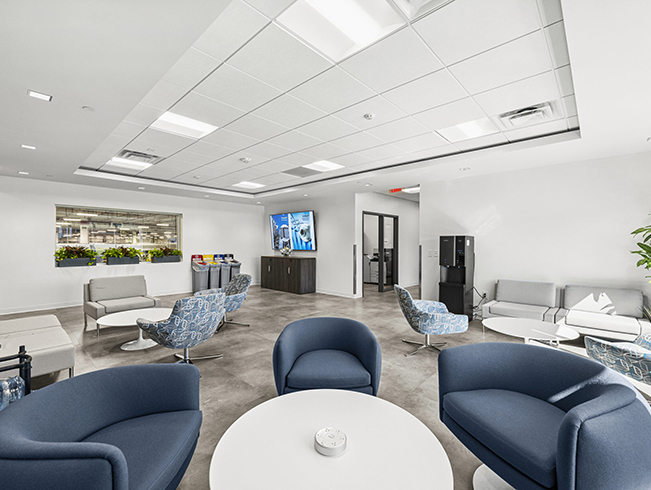
Manufacturing Facility – Pineville, NC (212,000 SF)
- 85’, 95’and 100’ wide production bays
- 13 overhead cranes
Charleston Regional Business Center #4
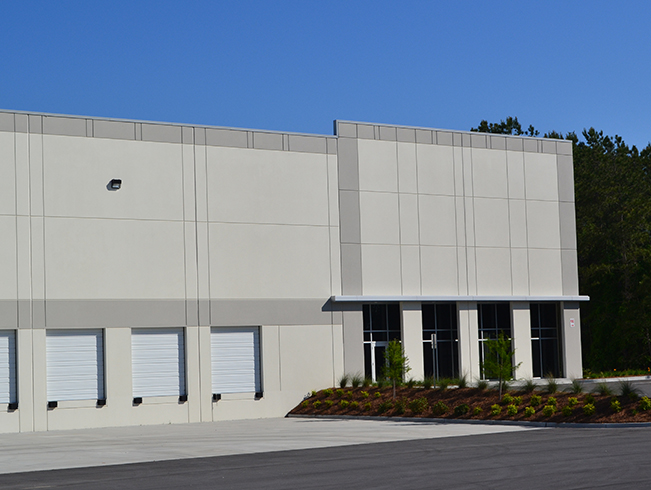
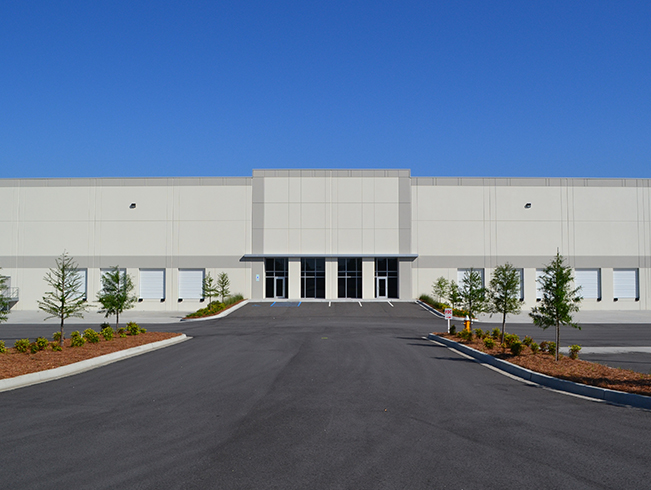
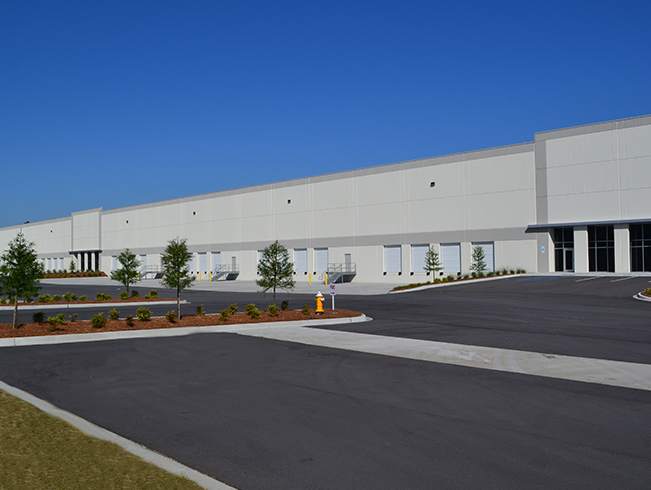
Distribution Center – Charleston, SC (270,000 SF)
- 30’ clear height ceiling
- Four 12’ high storefront entrances
- Front loading dock
Honda Power Equipment GSV Phases I & II
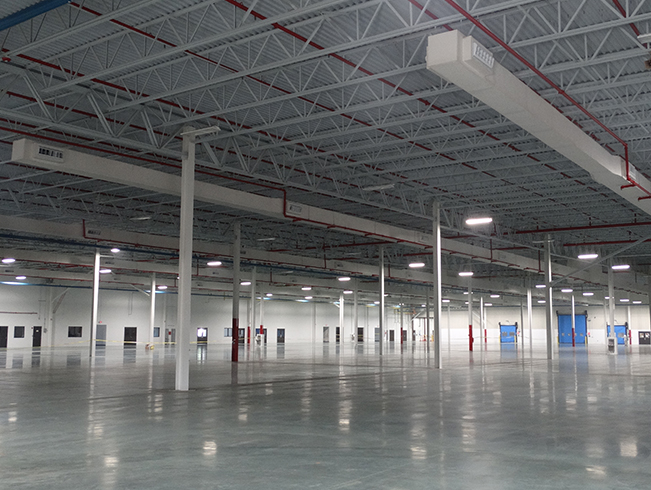
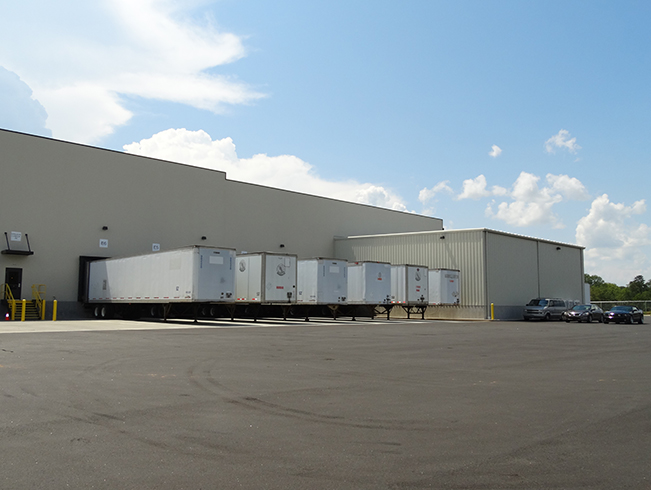
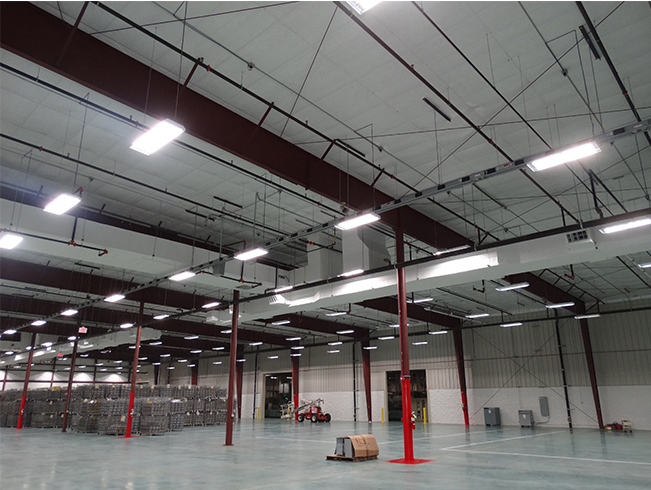
Design-Build Precast Building Expansion – Swepsonville, NC (253,200 SF)
- 8″ thick concrete slab with Euclid Shaker Hardener
- 30 loading docks, 15 speed doors, and four drive-in ramps
- New test track
OXCO
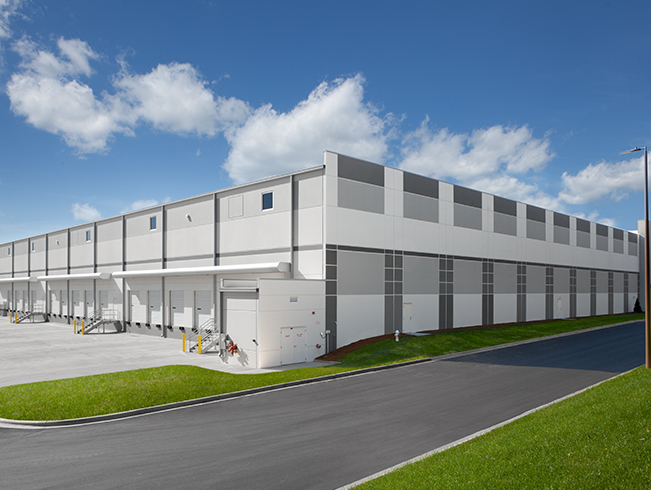
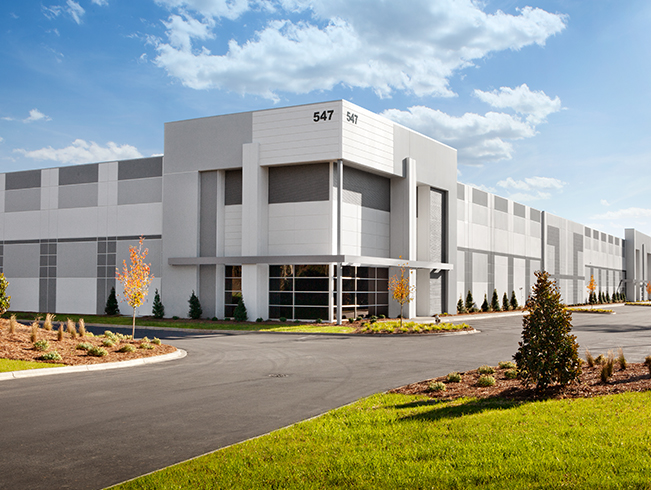
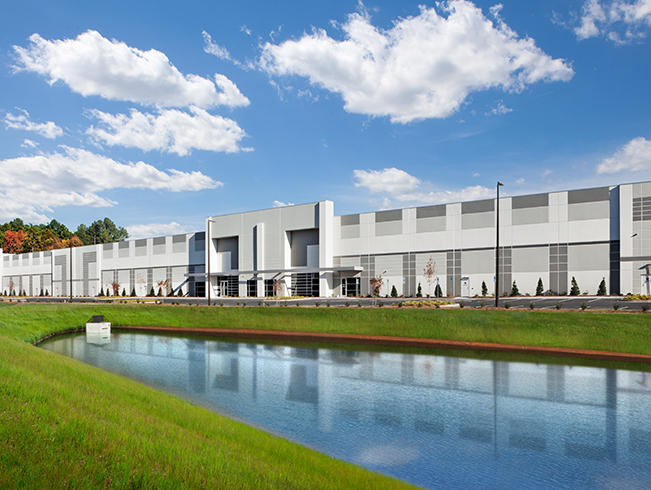
Tilt Wall Warehouse – Fort Mill, SC (216,520 SF)
- Rear loading facility with 41 dock doors and drive-in ramp
- Three large retaining walls and two detention ponds
- 30’ clear height
Enterprise Park | Building I, II, IV and V
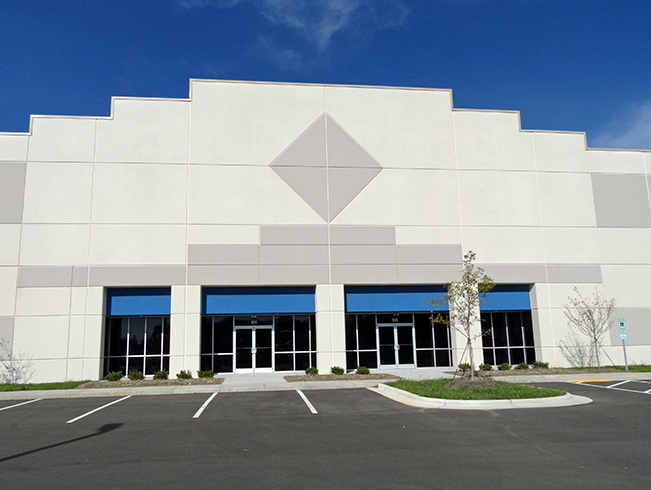
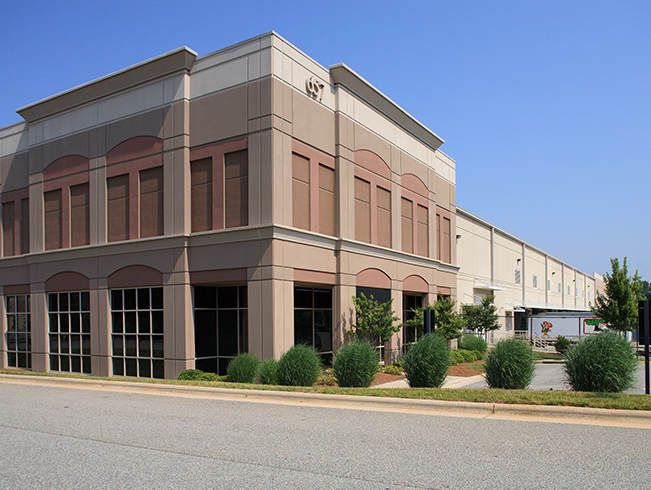
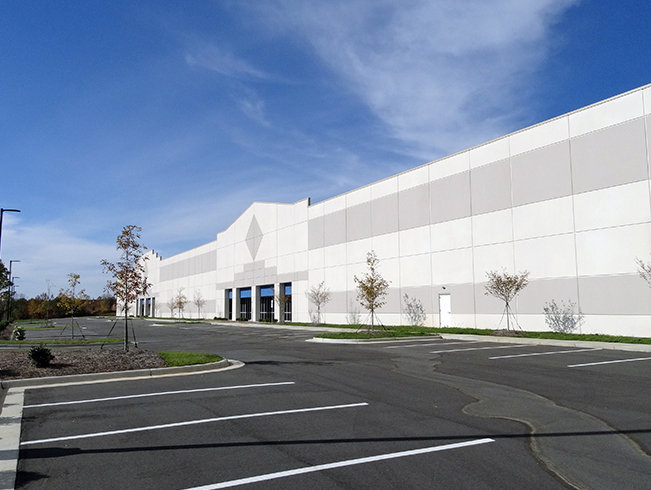
Four Tilt Up Concrete Warehouses – Greensboro, NC (Total 798,000 SF)
- 28’ and 34′ ceiling heights
- 50’ x 50’ column spacing
- Six-inch-thick slab construction
Confidential Distribution Center
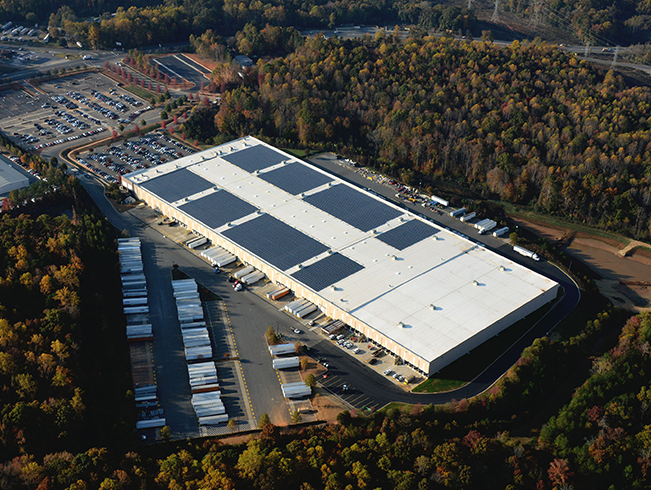
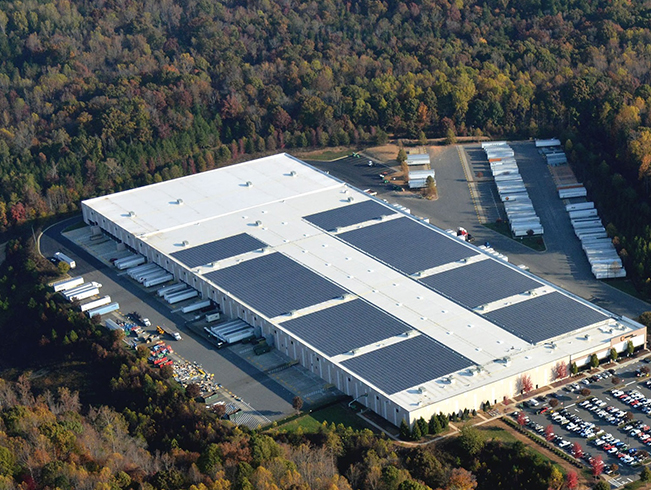
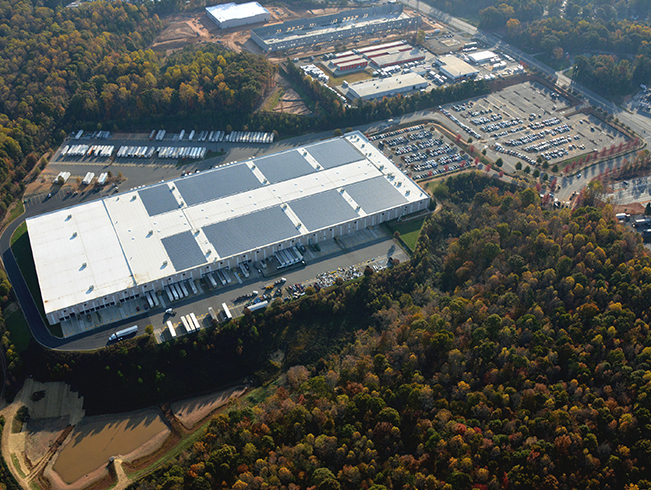
Tilt Wall Building Expansion and Warehouse Renovation – Charlotte, NC
- Provided oversight and coordination of the complex conveyor system and support equipment
- 105,222 SF expansion and 397,355 SF renovation
- 30’ clear height
Parkdale Mills | Tennessee
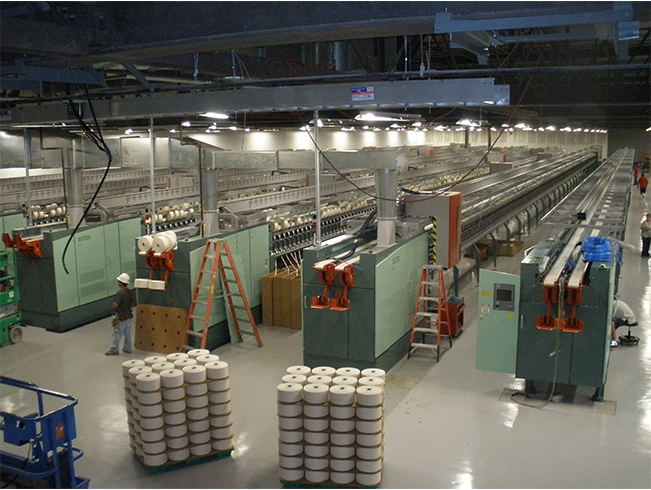
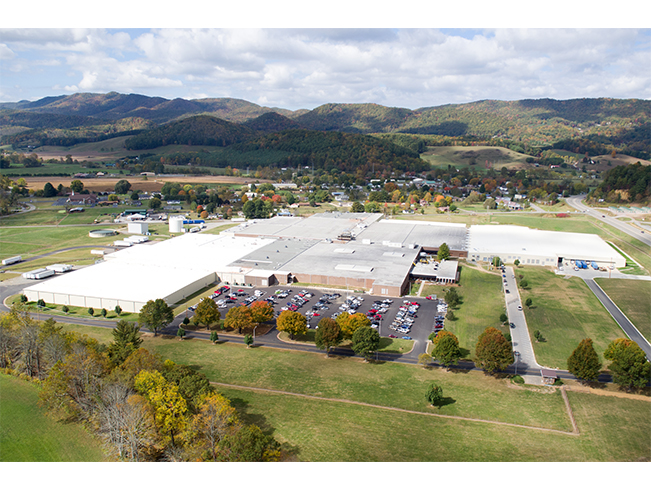
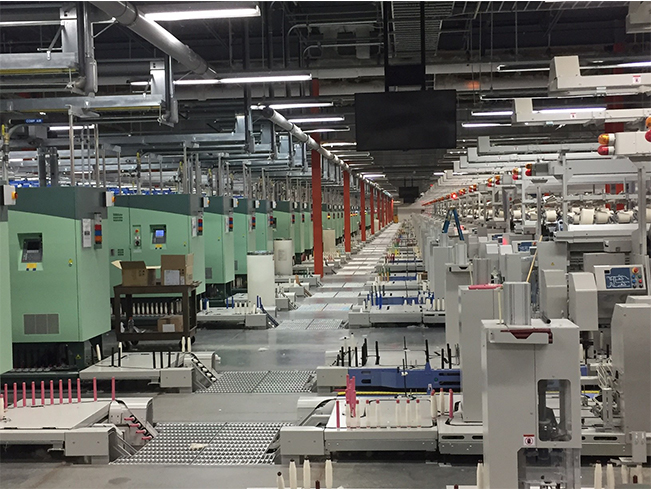
Manufacturing Expansion – Mountain City, TN
- 345,000 SF expansion and 370,000 SF reconstruction of existing manufacturing space
- 13,500 SF office and plant amenity renovations
- New below grade CIP concrete distribution tunnels for HVAC system that provides 43 air changes per hour
BE Aerospace
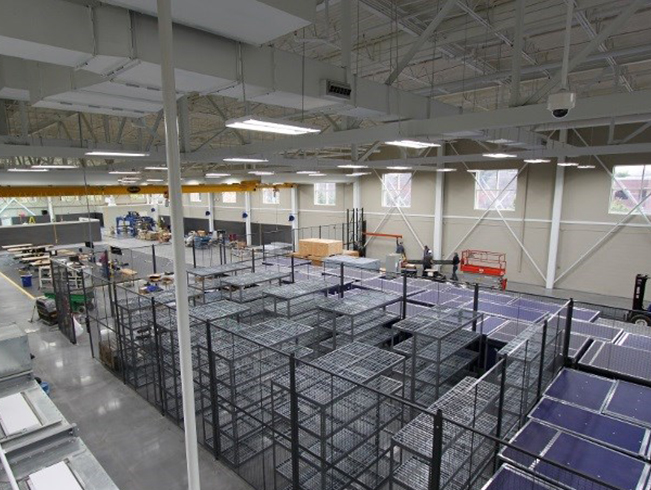

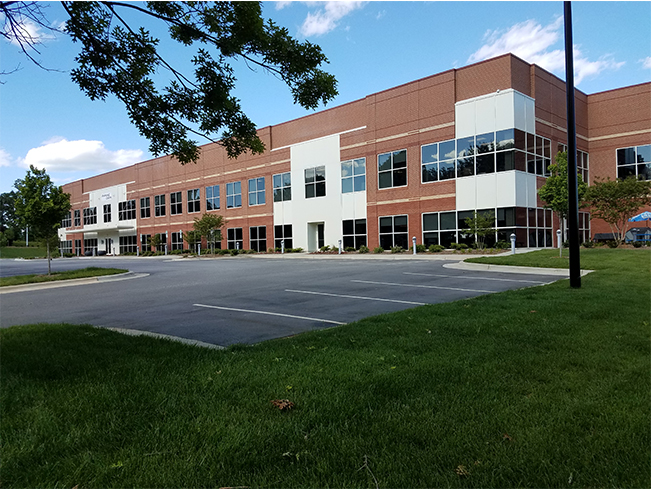
Engineering Development Laboratory, Office, and Warehouse – Winston-Salem, NC
- 38,239 SF testing area and Warehouse
- 57,279 SF engineering development laboratory
- 19,040 SF two-story Class A office space
Ashley Furniture Distribution Center
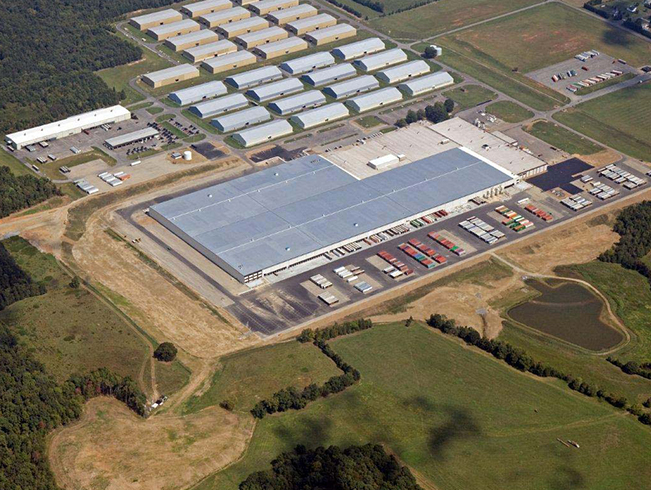
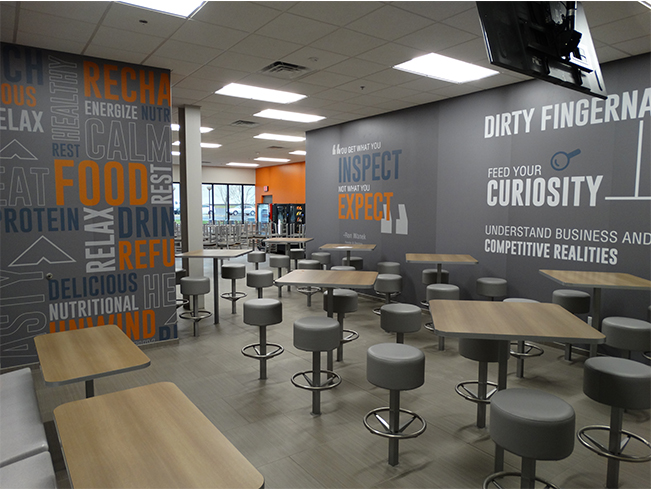
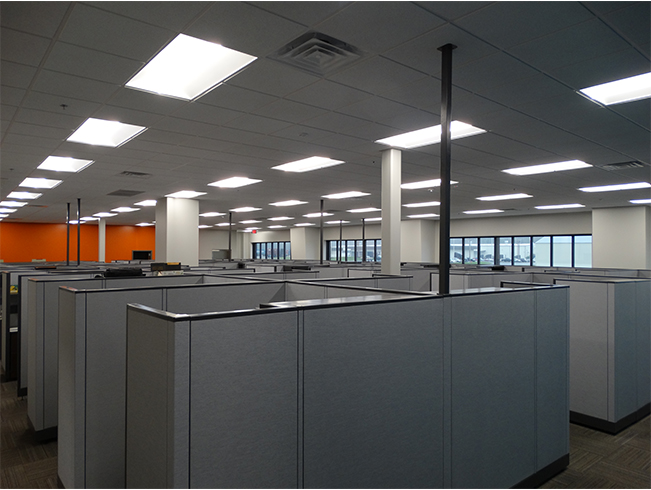
Pre-engineered Metal Structure – Advance, NC (1,040,000 SF)
- Expansion of existing facilities
- includes 50,000 SF of 3-level office space
- 668-acre industrial site
Bosch Rexroth
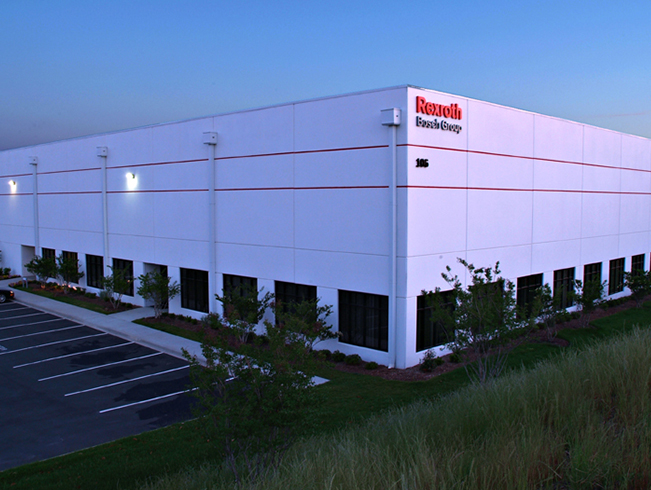
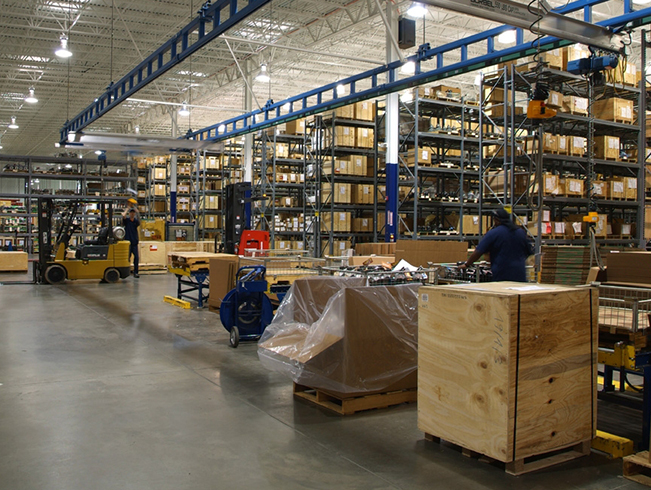
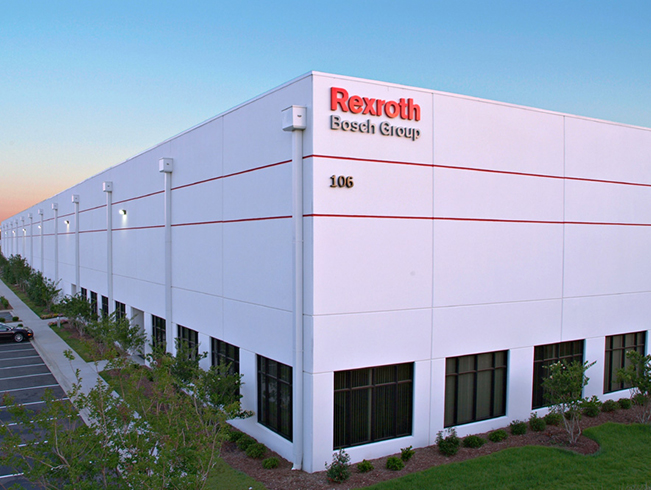
Design-Building Manufacturing and Warehouse – Simpsonville, SC (120,000 SF)
- Expandable to 160,000 SF
- 32’ tall tilt wall
- 12 dock doors and levelers
Honda Power Equipment
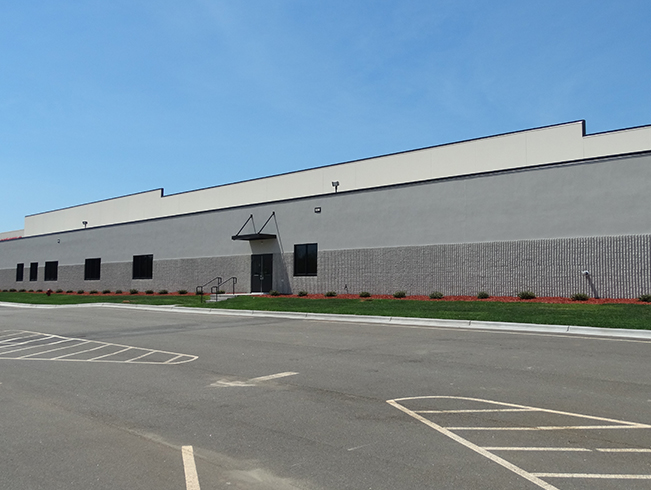
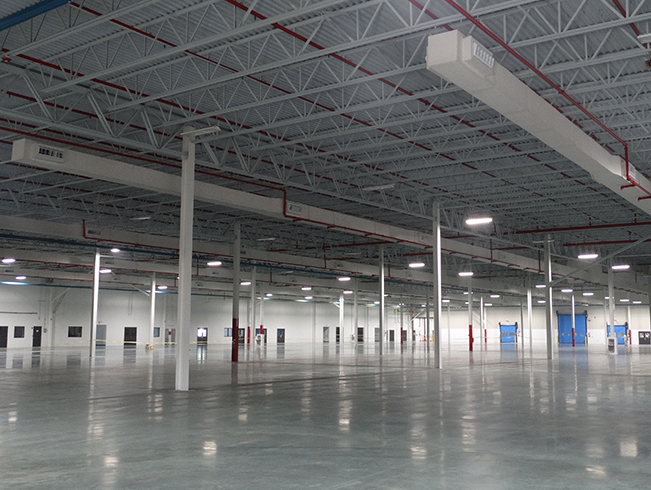
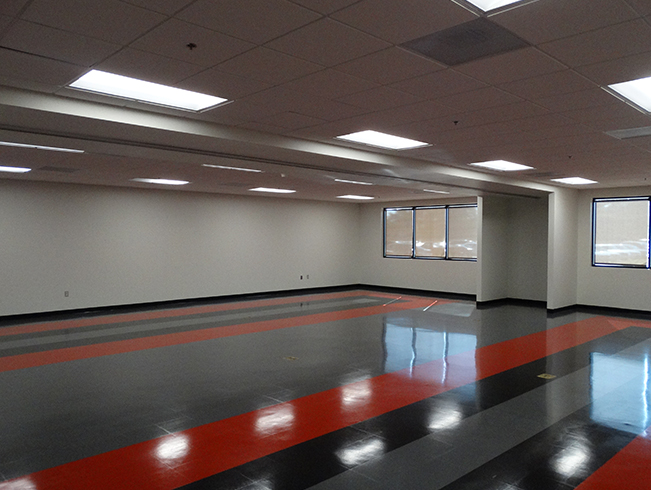
Manufacturing Expansion – Swepsonville, NC (49,245 SF)
- 8” thick concrete slab with Euclid Shaker Hardener
- Four loading docks
- New slope test hill
Ferguson Box
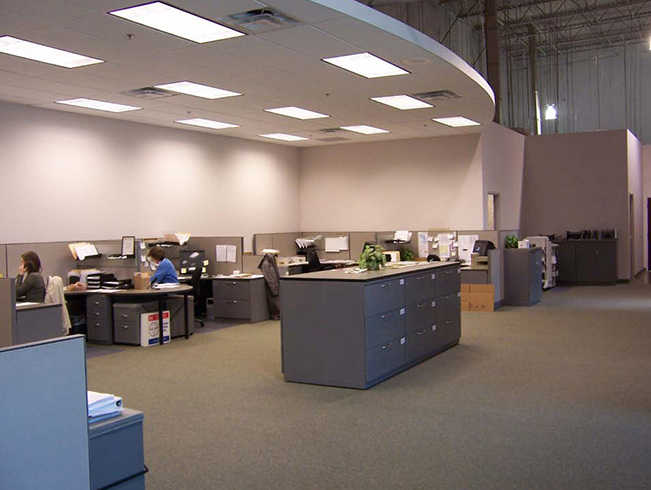
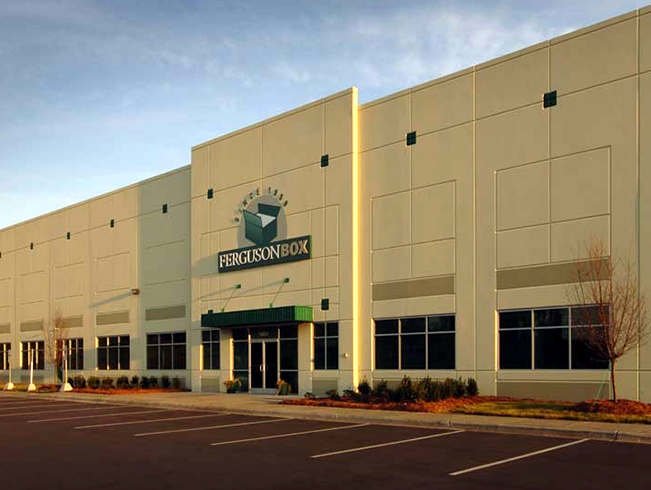
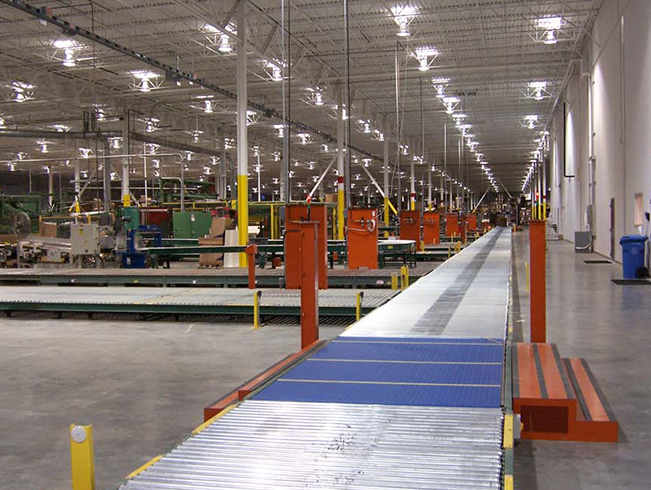
Corrugated Box Manufacturing Facility – Charlotte, NC (180,000 SF)
- 10,000 SF office space with partial open ceiling with campasso trim
- Special foundation requirements to support equipment loads
- Rear loading/dock leveler area
DMSI
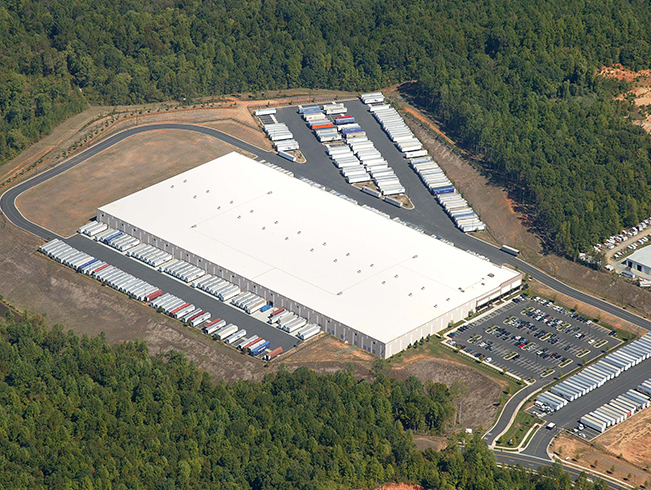
Tilt Wall Warehouse – Charlotte, NC (397,800 SF)
- Slab construction includes 6” thickness, 4,000 PSI, no poly, round dowels and standard cure and seal
- 31’ clear height ceiling
- 53 dock doors
Caliber Ridge
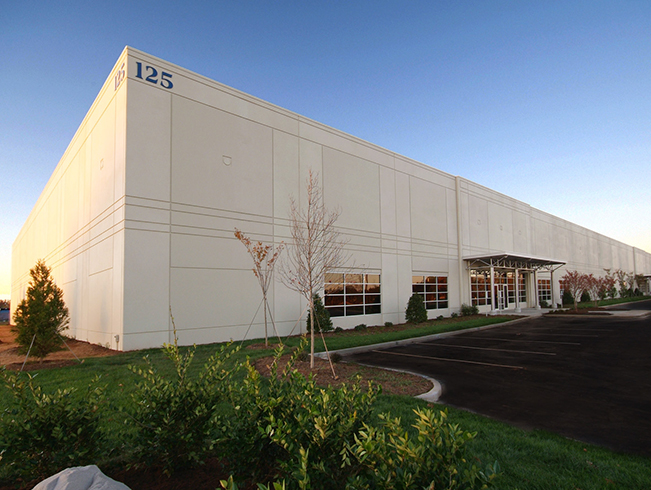
Tilt Wall Warehouse – Greer, SC (126,000 SF)
- TPO White fully automated roof system
- 20 truck dock doors with 20 additional knockouts for future dock doors
- One drive-in door
Parkdale Mills | Gaffney
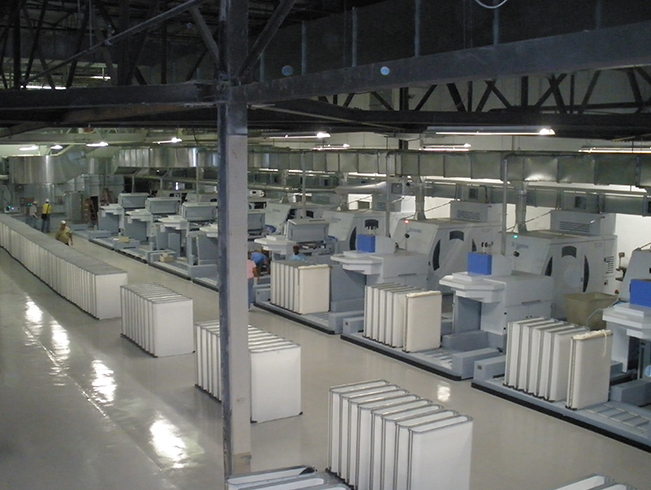
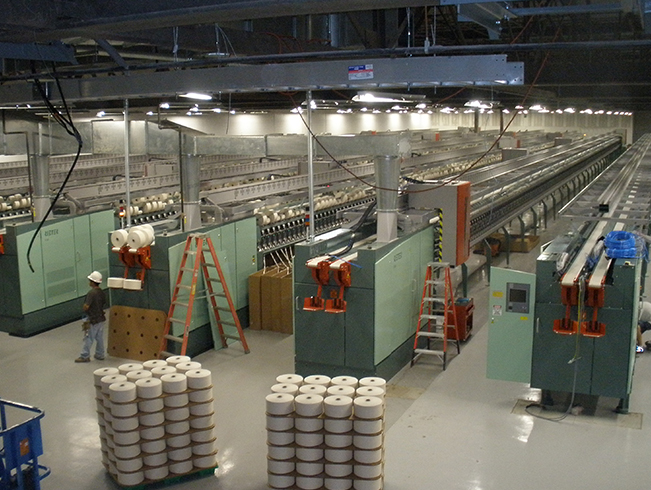
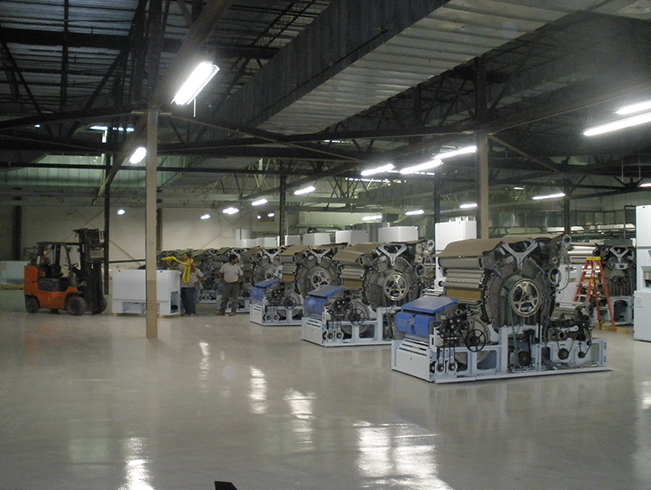
Manufacturing Plant Renovation – Gaffney, SC (400,000 SF)
- Create 860 new slab openings over tunnels
- Create 2,500 SF new canteen and quality control lab
- Patch 540 existing slab on grade openings over tunnels and modify tunnels
Pharr Yarns
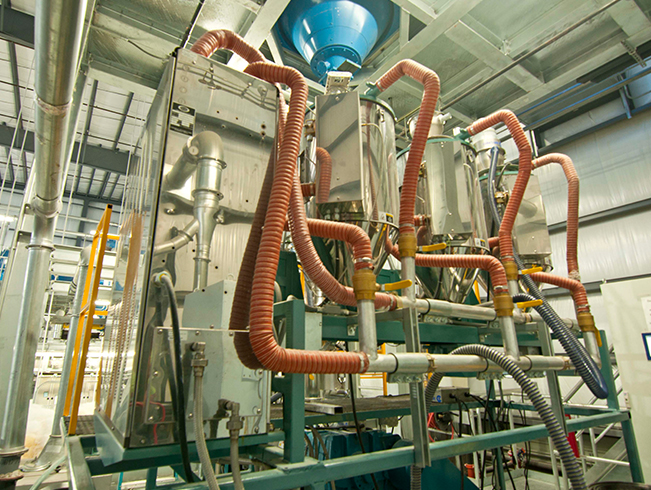
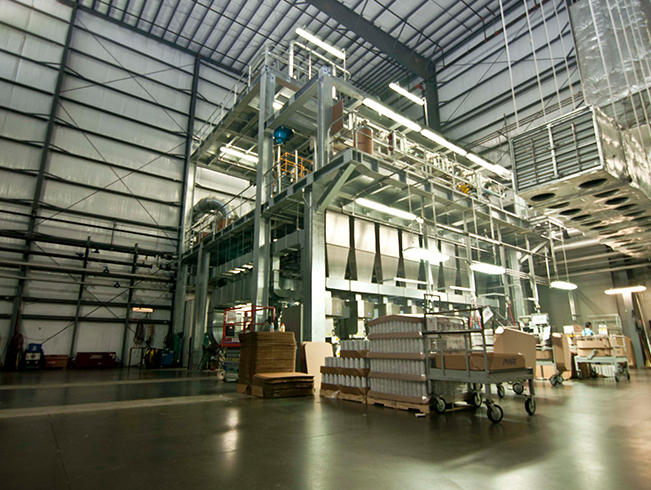
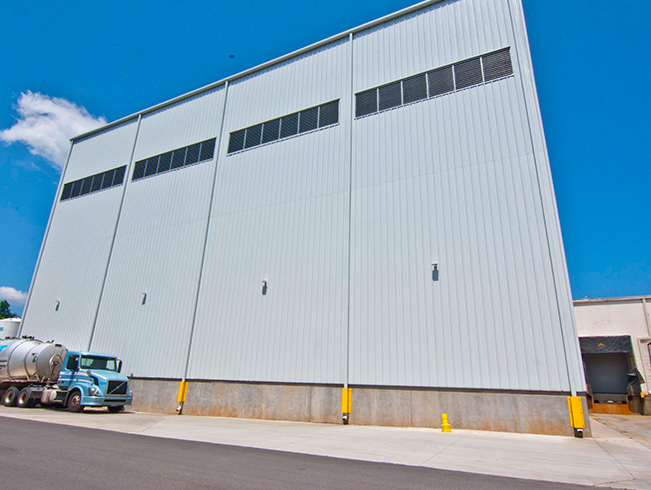
Addition to Existing Operational Plant – McAdenville, NC (9,500 SF)
- Extrusion building with 64’ clear height
- FFFL 125 super flat concrete slab
- New compressor and electrical rooms, silo foundations and cooling tower
Charleston Regional Business Center #2
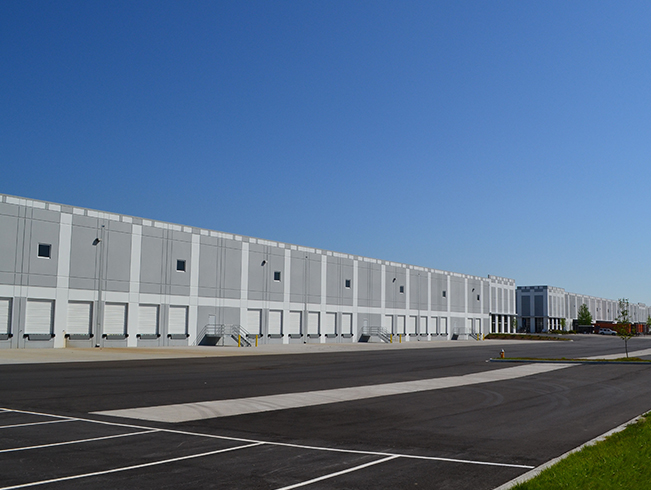
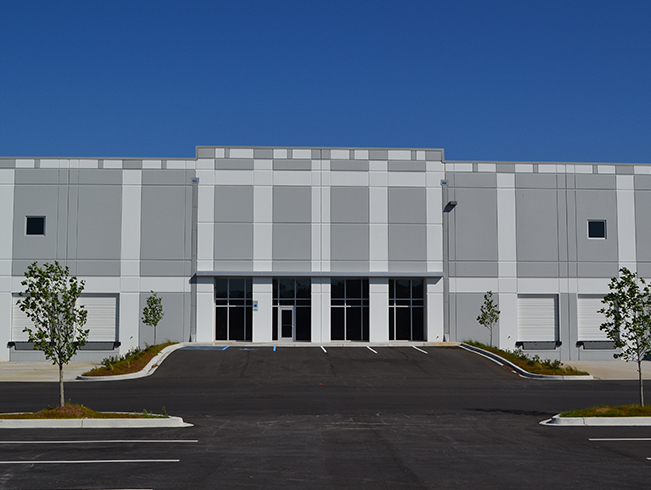
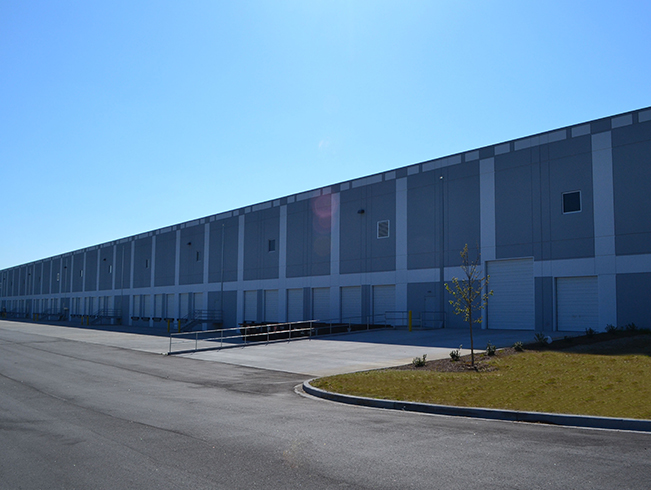
Warehouse and Distribution Center – Charleston, SC (340,000 SF)
- 30’ Clear ceiling height
- 86 overhead doors and dock pits
- Cross-docking
Airpark south
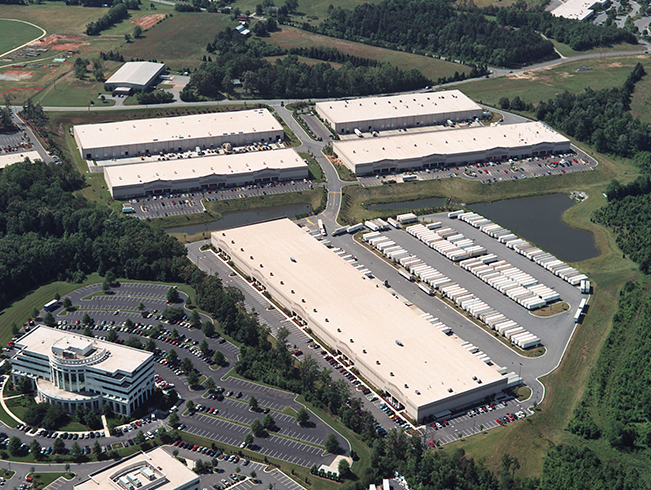
Five Industrial Warehouses Near Piedmont Triad International Airport – Greensboro, NC (631,000 SF)
- Tilt up construction
- 9” thick concrete walls
- Bay sizes 50’ x 40’
DAIMLER
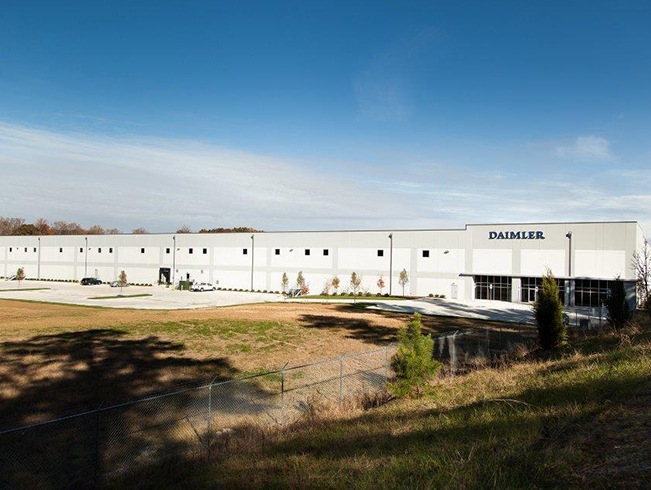
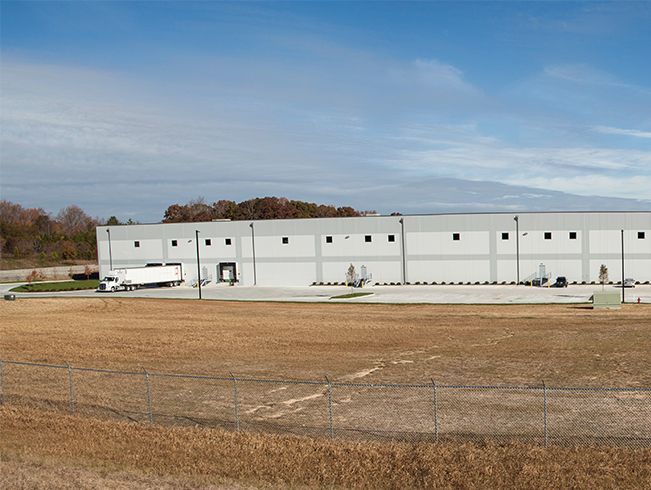
Cross Dock Warehouse Facility – Gastonia, NC (310,000 SF)
- 8” heavily reinforced SOG with metallic and liquid hardeners
- Precast wall panels
- Fully automated recessed truck scale
SMITH REYNOLDS
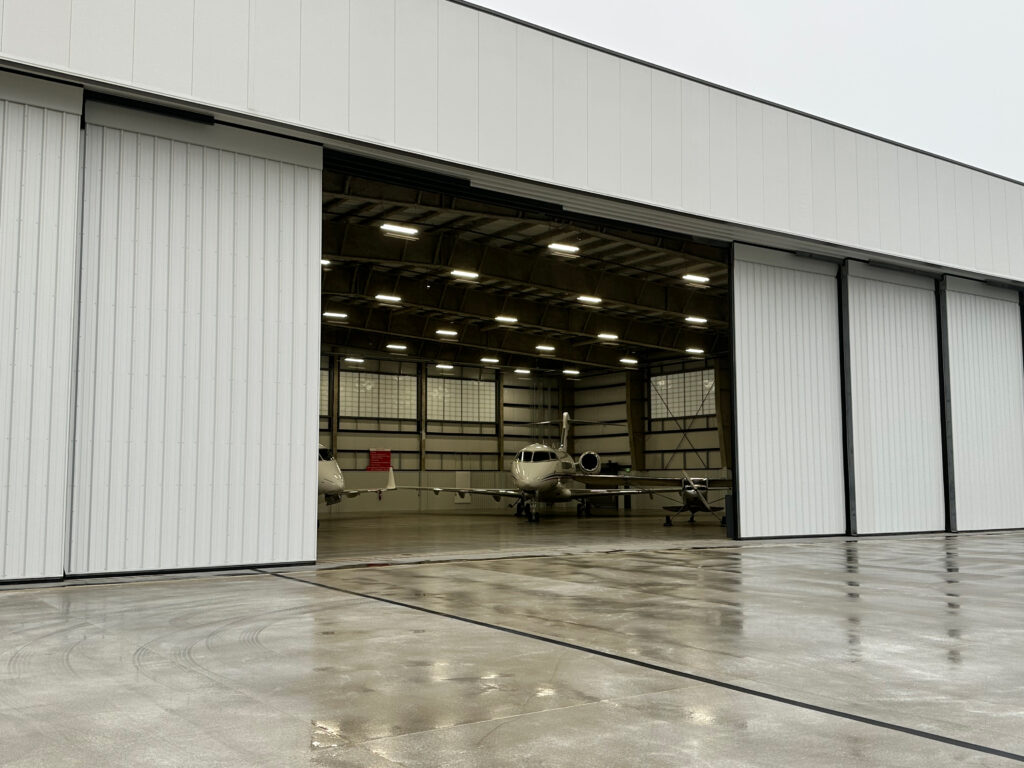

Airport Corporate Hangars – Winston-Salem, NC (40,000 SF)
- Design-Build
- Two nearly idential 20,000 SF aircraft storage hangars
- Prefabricated metal building construction
