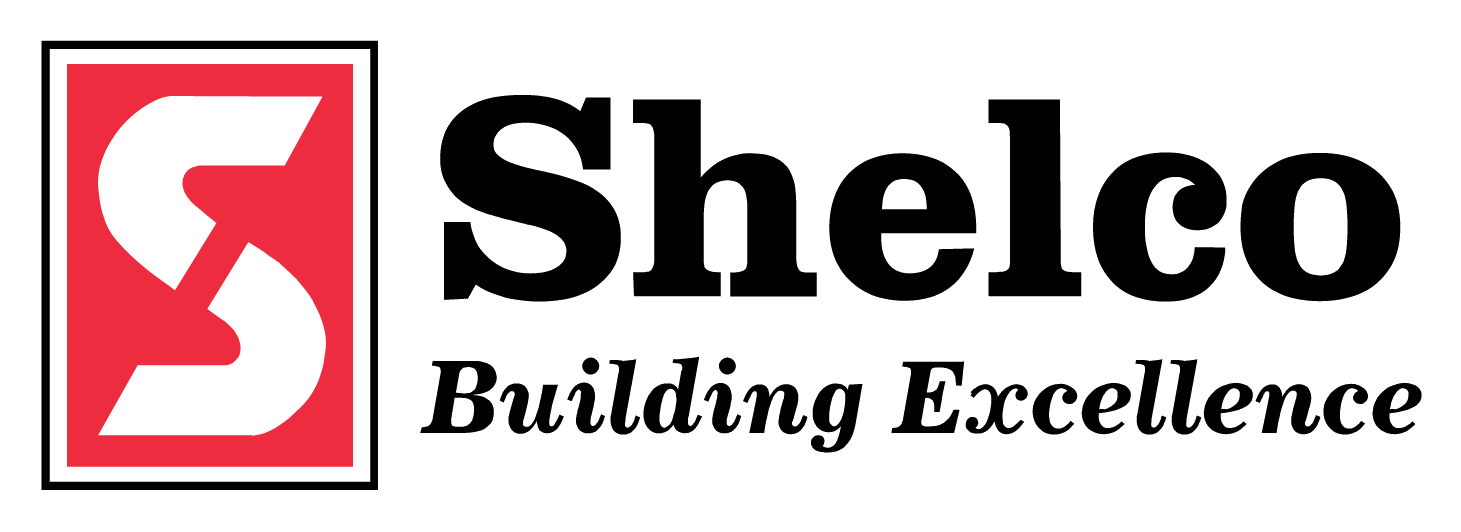Portfolio
OFFICE
Featured Project
GlenLake VII | LEED Certified® – Raleigh, NC
We completed this five-story office building and architectural pre-cast parking deck expansion in the GlenLake Office Park for our repeat client Highwoods Properties. The 132,461 SF office building features a glass curtain wall, architectural precast, metal column covers wraps and a loggia feature at the building entrance. A glass canopy connects the office building and parking deck. Shelco is honored to continue to be a go-to general contractor for office construction!
About OFFICE
Building the right office building for your company can greatly affect your bottom line. Crafting the ideal layout and design is crucial for both employee efficiency and productivity. Over four decades, Shelco has helped clients design and build the perfect corporate space or tenant space to accommodate a variety of business environments. We know office buildings and our talented team can’t wait to construct yours.
Completed Projects
LOWE’S GLOBAL TECHNOLOGY CENTER
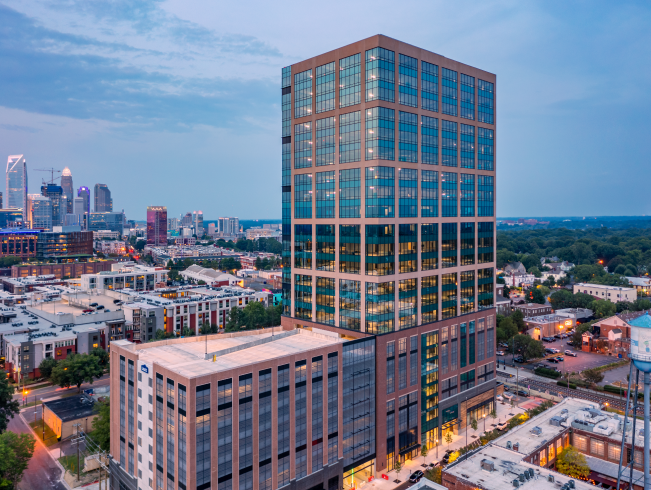
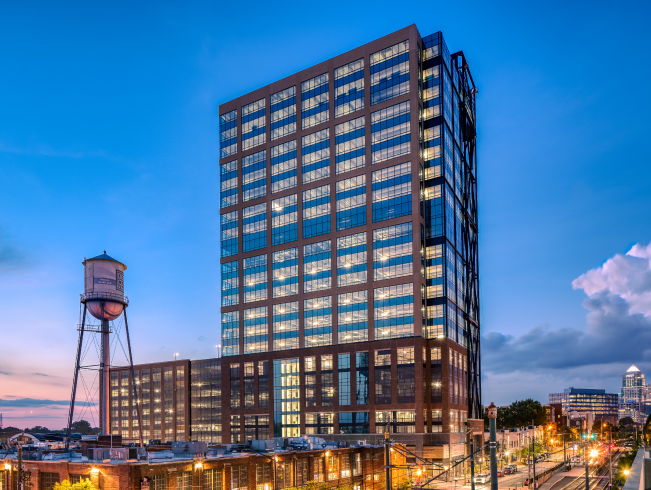
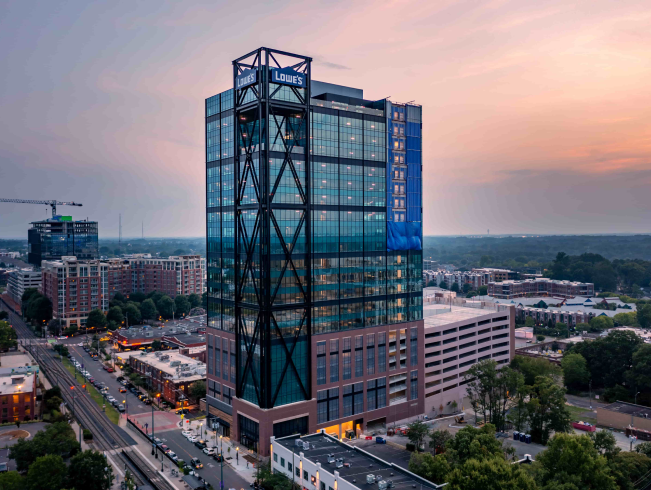
LEED Gold 23-Story Class “A” Office Tower – Charlotte, NC (350,000 SF)
- 15-story steel structure office building on top cast-in-place parking deck
- Eight-story parking deck with 896 parking spaces
- Mezzanine and a roof terrace for outdoor events
NEW HOPE OFFICE | FOUNDATION HALL
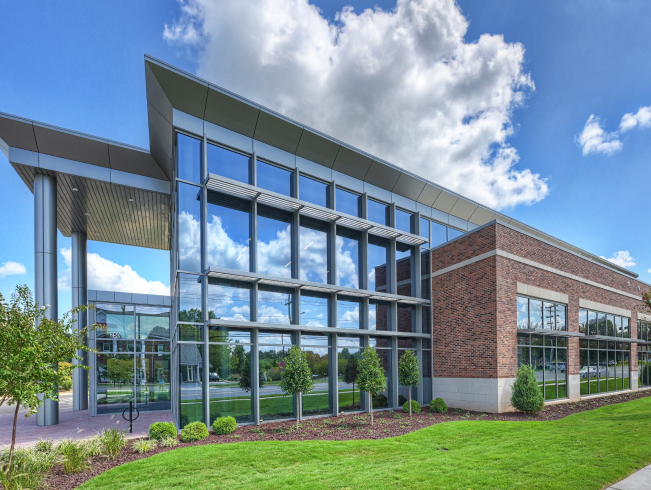
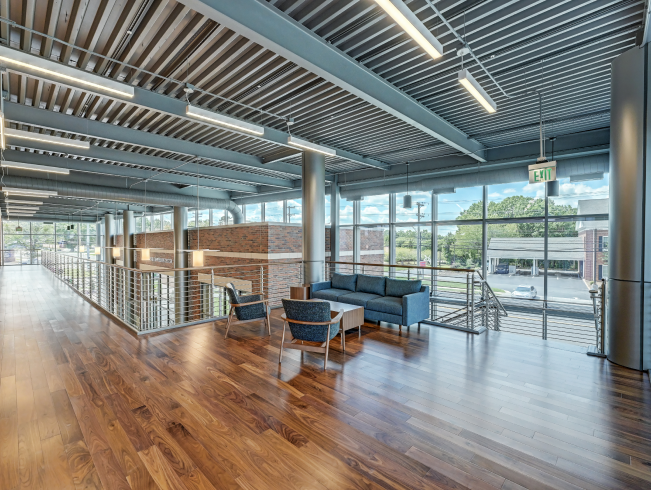
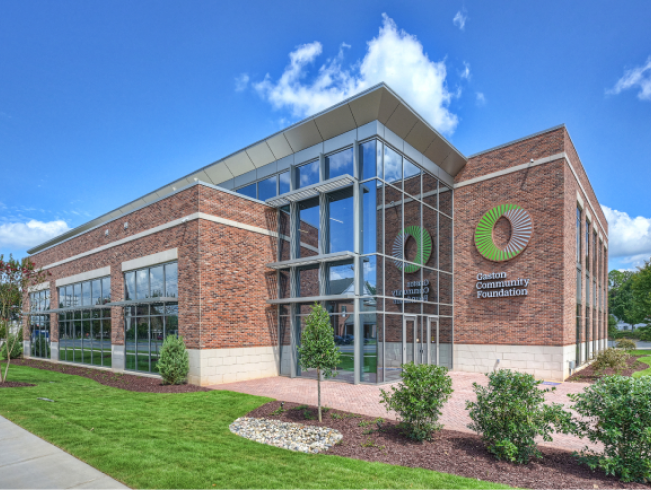
Two-story Office Building for Gaston Community Foundation – Charlotte, NC (20,000 SF)
- Demolition of existing 10,000 SF office building
- Gathering space for community organizations and businesses
- Anchor building for redevelopment New Hope Road corridor
Nexus at Waverly
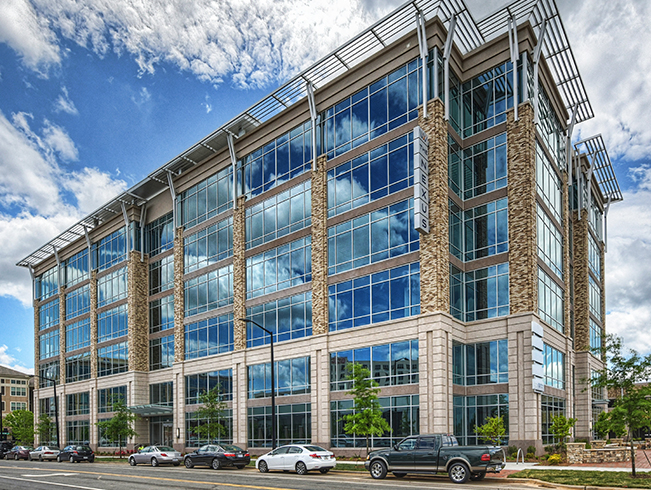
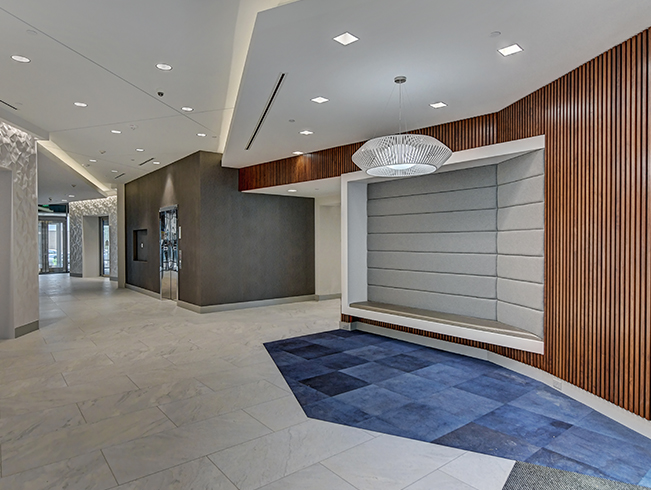
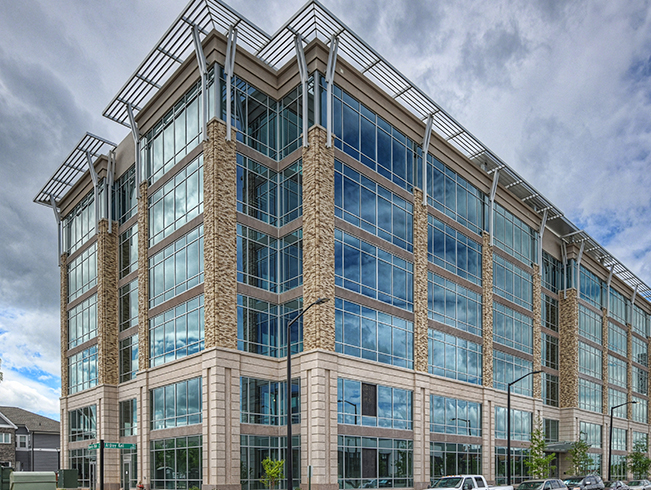
LEED Certified Six-Story Office Building – Charlotte, NC (160,000 SF)
- Project site tightly bordered by streets on three sides and a construction site on the other
- Architectural precast with curtainwall
- 718 space three-story parking deck
SteelFab Corporate HeadquarterS
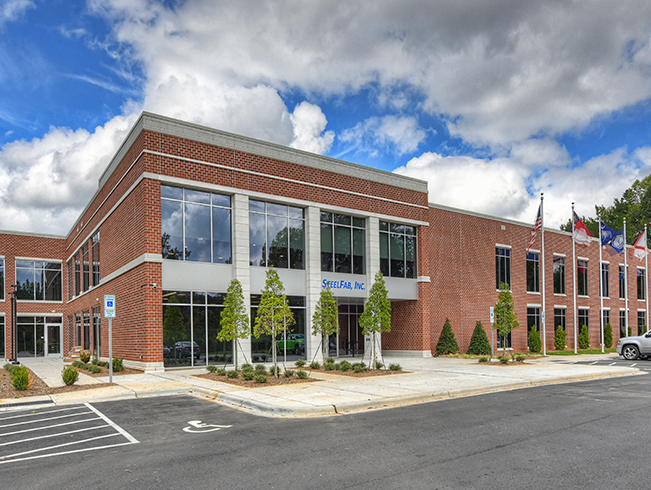
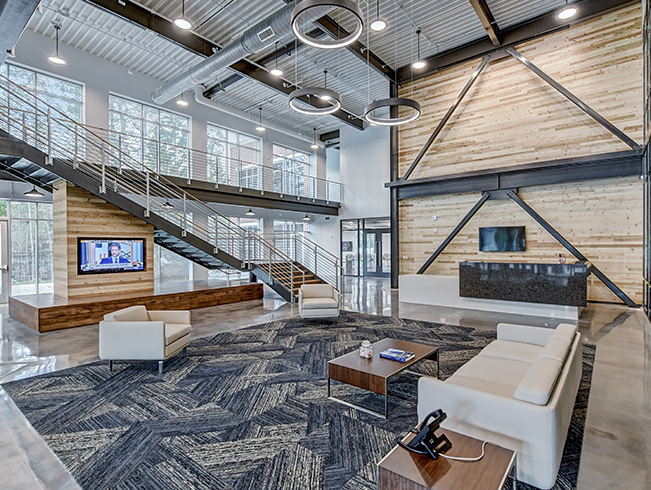
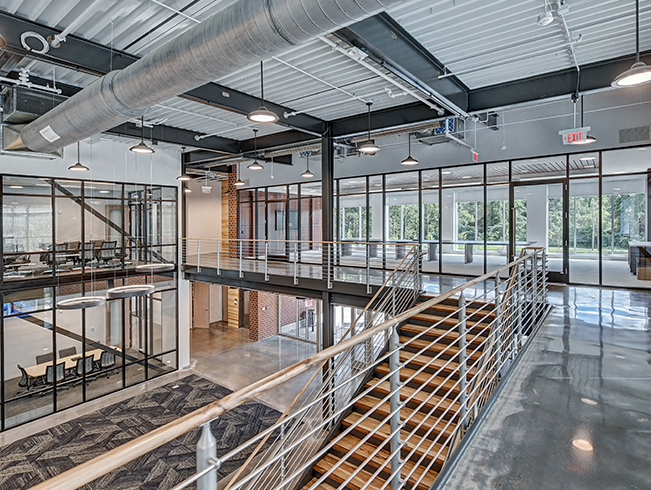
New Corporate Headquarters – Charlotte, NC (35,000 SF)
- Open office design
- Exposed ceiling with beam penetrations for MEP rough ins
- Eight-month schedule
Legacy Union III | Honeywell
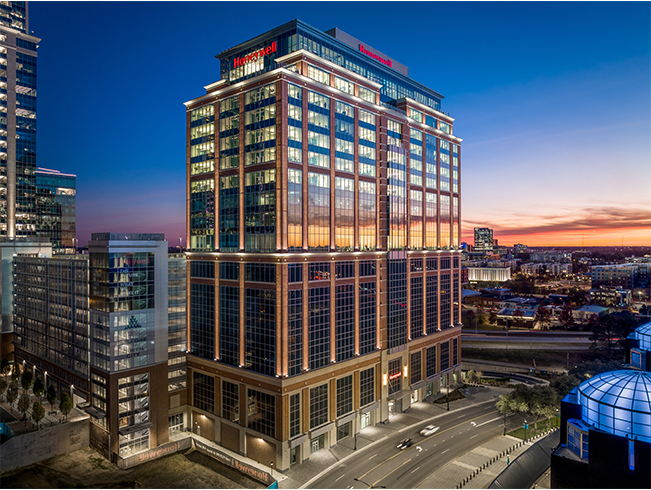
LEED Gold 23-Story Office Tower – Charlotte, NC (682,000 SF)
- Approximately 335’ tall
- 12-level parking deck with 803 parking spaces
- Joint venture with Gilbane
Waverly Office Building
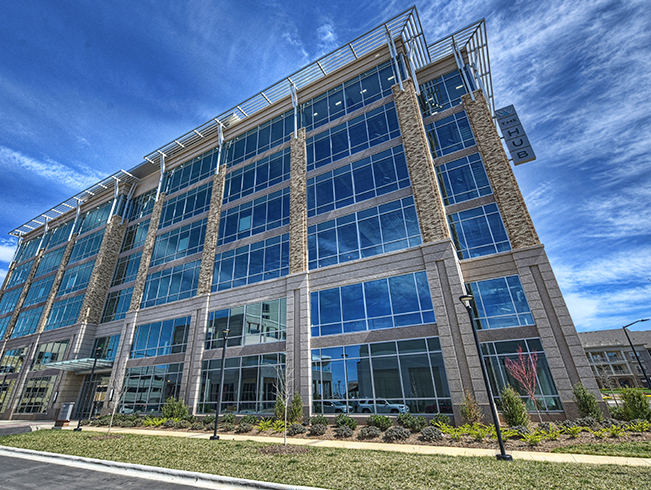
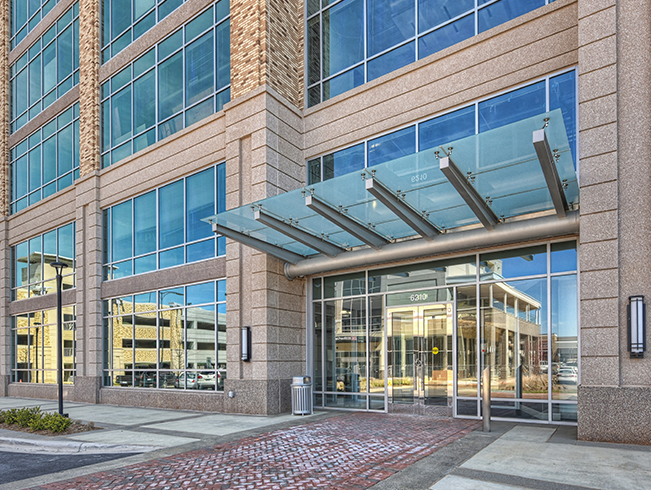
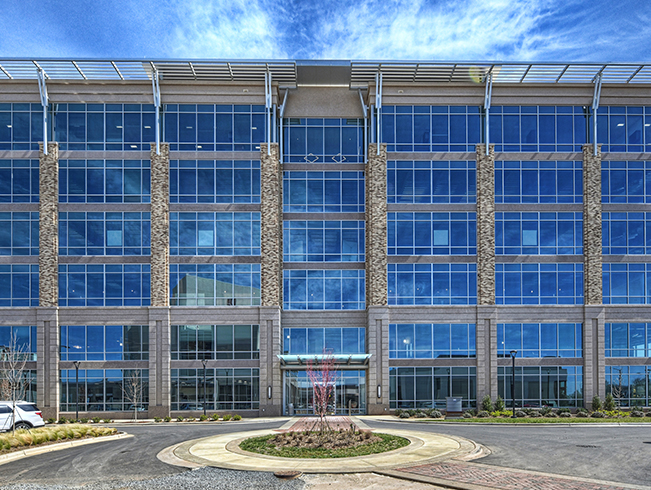
LEED Silver Six-Story Office Building – Charlotte, NC (160,000 SF)
- 900 space four-story parking deck
- Architectural precast with curtainwall
- Detailed logistics planning due to tight constraints around the site
Legacy Union II | Deloitte
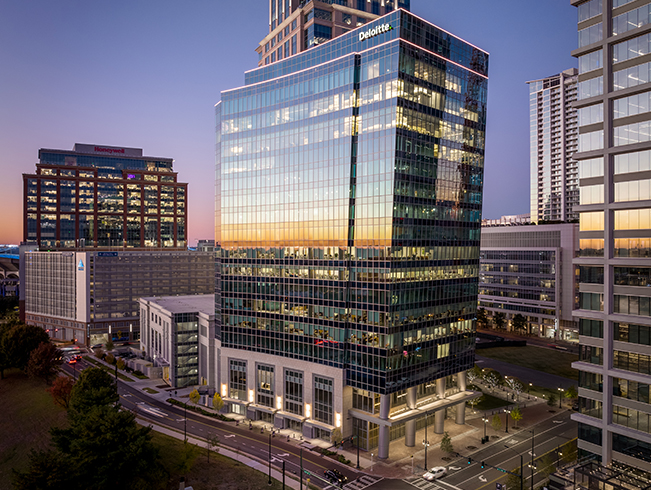
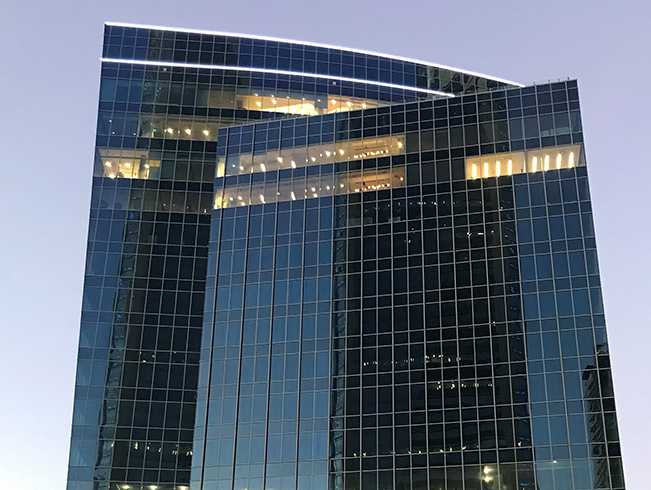
17-Story Office Tower – Charlotte, NC (412,000 SF)
- Overall height of 275’
- Nine total elevator bays
- Joint venture with Gilbane
BB&T Mortgage Processing Center
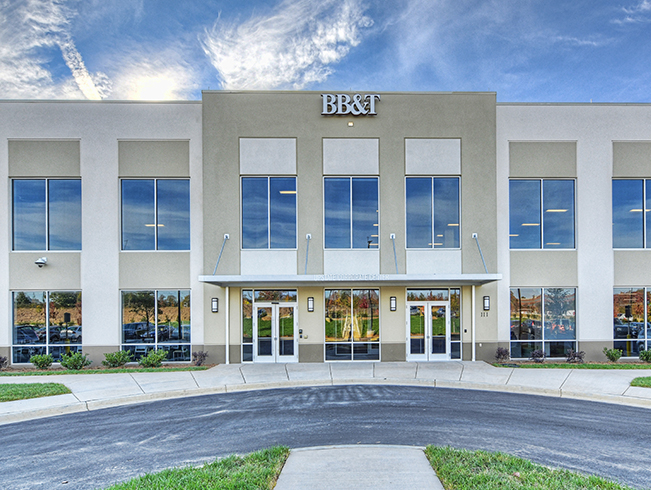
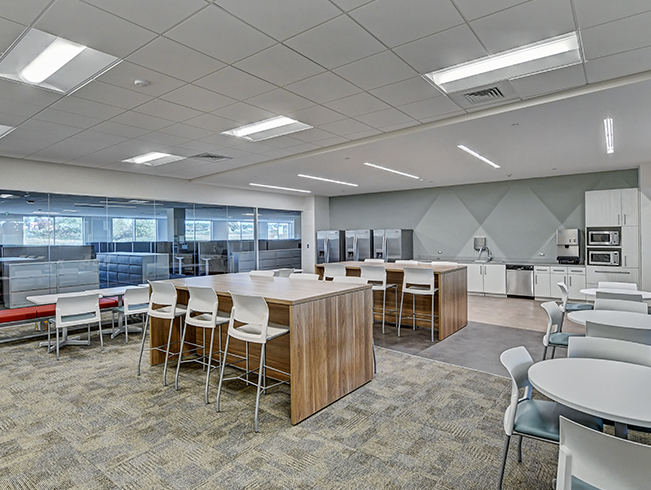
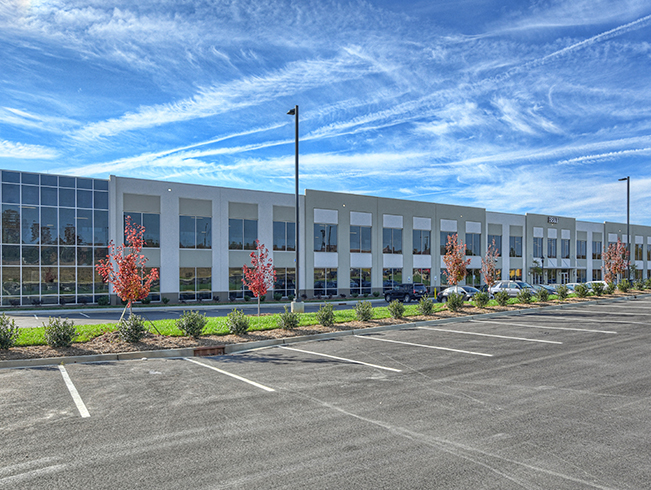
Tilt Wall Office Building – Greenville, SC (138,000 SF)
- Structural steel frame
- Full facility generator and UPS back-up
- Two revolving doors at high traffic entries
Legacy Union I | Bank of America Tower
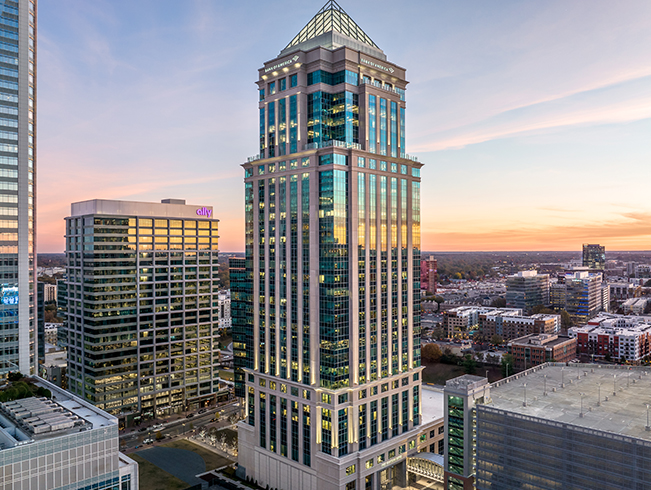
LEED Gold 33-Story Office Tower – Charlotte, NC (1,005,000 SF)
- Overall height of 640’
- 2,600 space 12- level pre-cast parking deck
- Joint venture with Gilbane
LPL Financial Office Complex
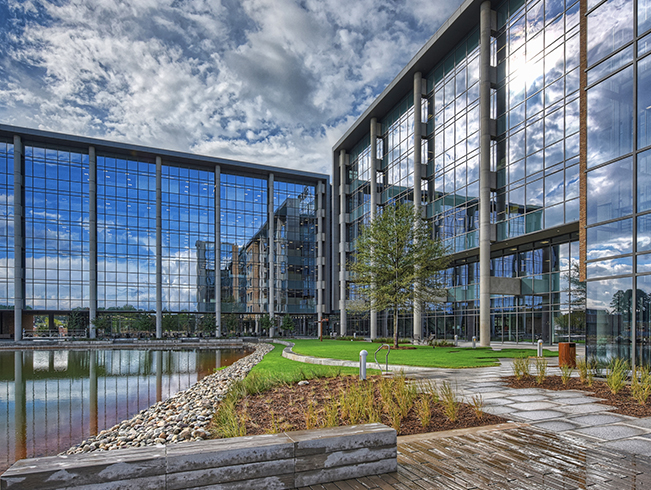
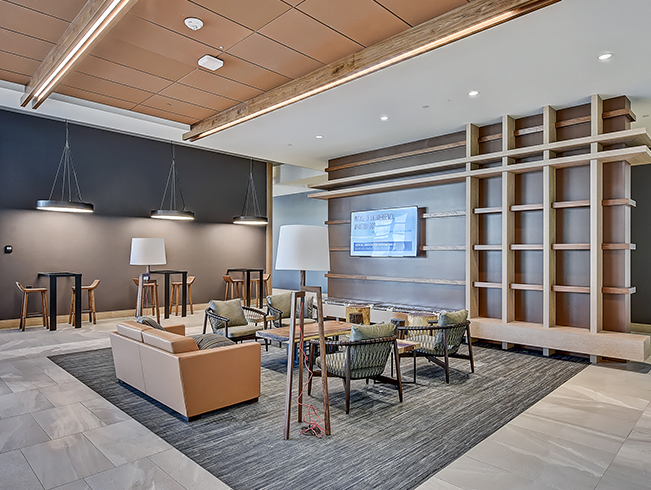
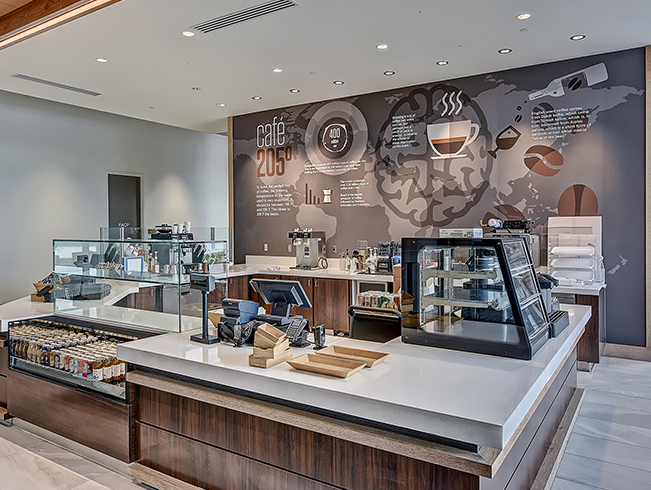
Two LEED Gold Six-Story Office Buildings – Fort Mill, SC
- 317,000 SF six-story office building with basement
- 150,000 SF six-story office building
- 1,930 space six-level sandblasted textured parking deck
Grifols E750 Administration Building
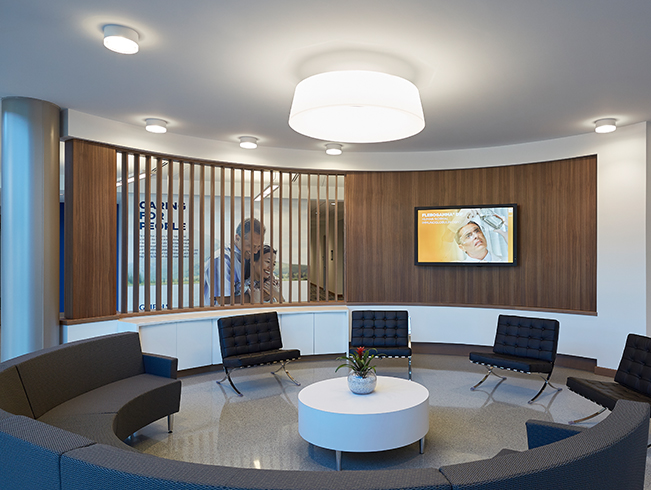
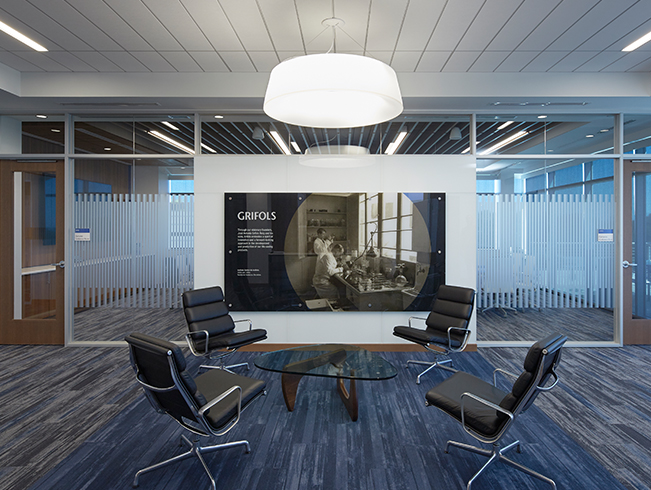
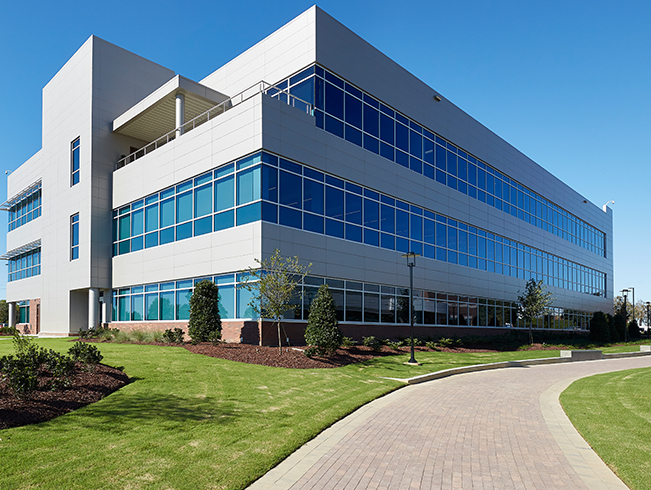
LEED Silver Three-Story Office Building – Clayton, NC (112,000 SF)
- Monumental lobby stair with precast terrazzo treads and stainless-steel railing
- Glass and metal panel skin
- High end finishes in executive wing and atrium lobby
Sealed Air Corporate Headquarters
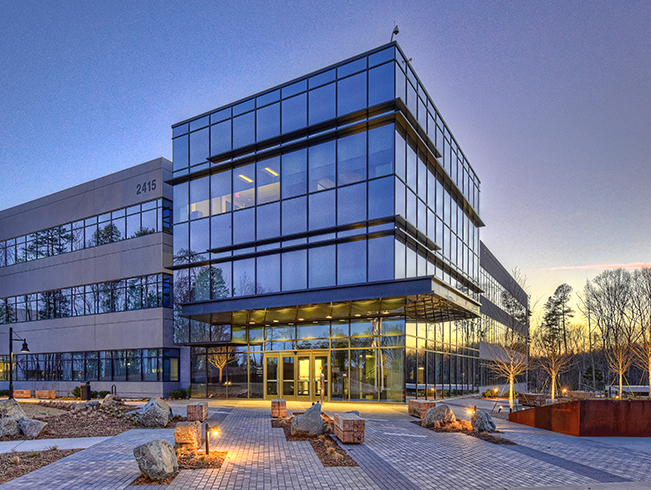
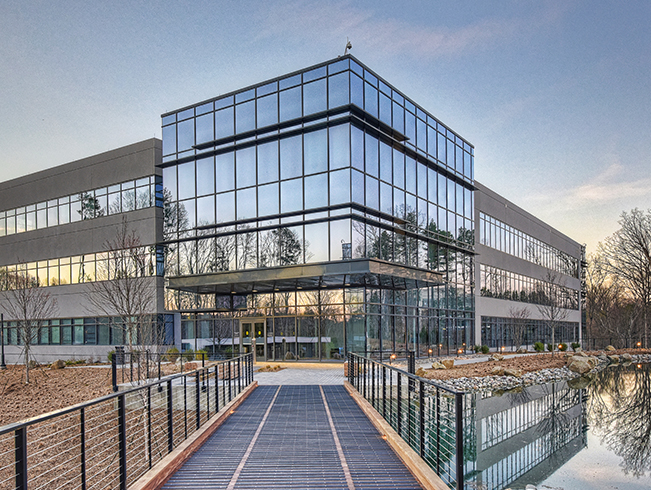
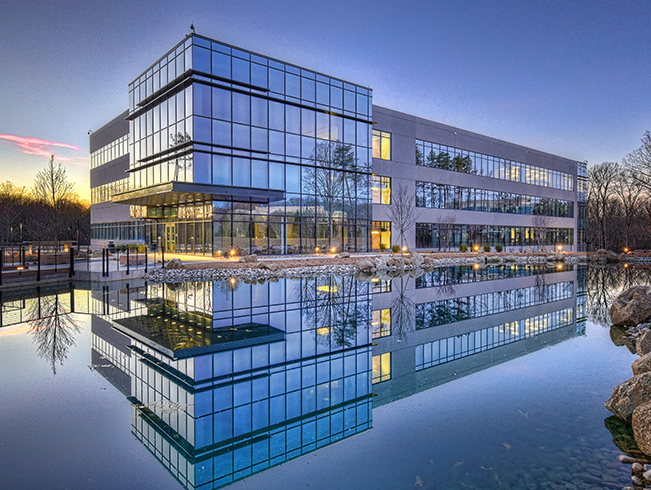
LEED Gold Corporate Headquarters Campus – Charlotte, NC
- 225,000 SF office shell and upfit
- 173,000 SF research & development laboratories
- Two parking decks totaling 1,296 parking spaces
Midtown Plaza
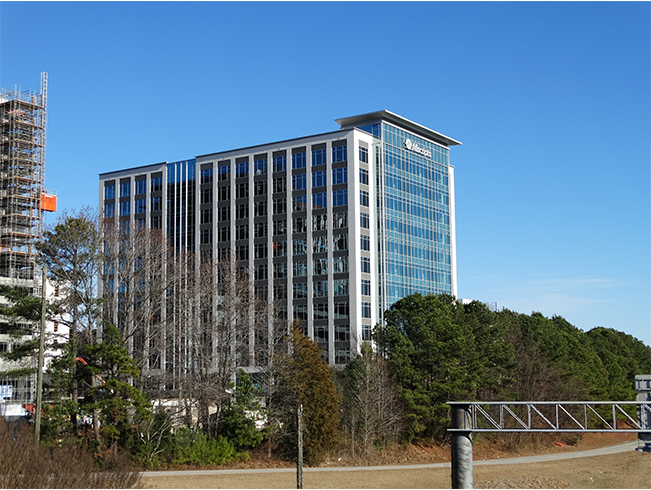
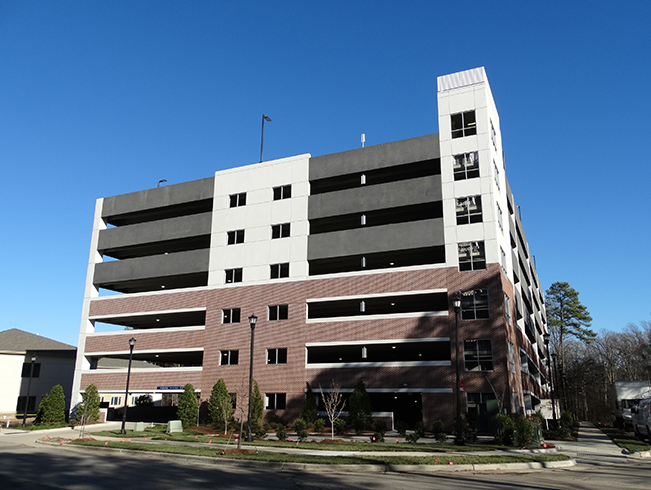
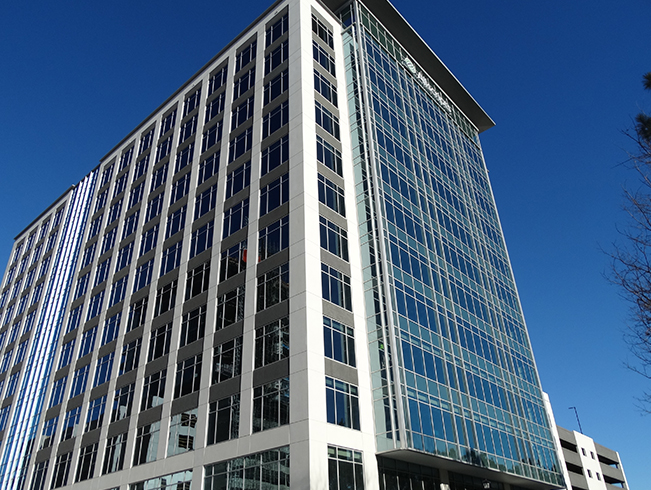
LEED Platinum 12-Story Office Tower – Raleigh, NC (343,854 SF)
- Energy efficient glass providing maximum clarity/transparency
- Deep foundations with auger cast piles
- Two seven-level precast parking decks totaling 1,020 parking spaces
Capitol Towers
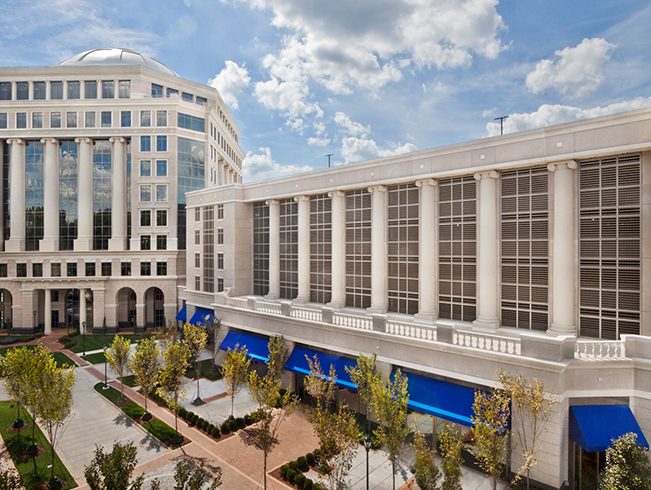
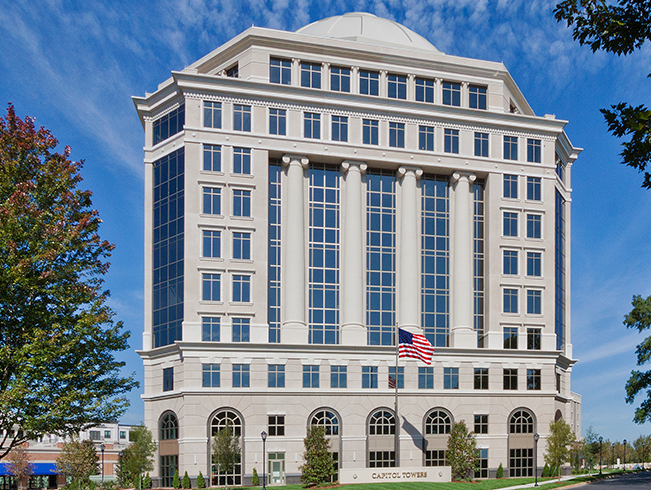
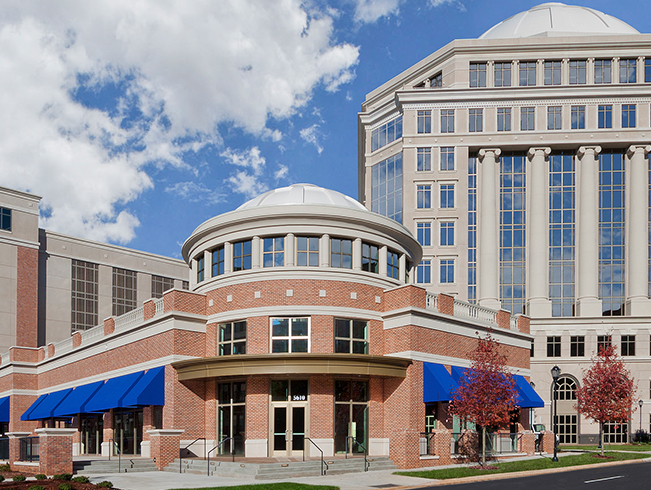
LEED Gold North and South Office Towers – Charlotte, NC (480,000 SF)
- Two 10-story office towers
- Seven-story parking deck totaling 1,561 parking spaces
- 25,000 SF separate retail and restaurant building
Centre Green III
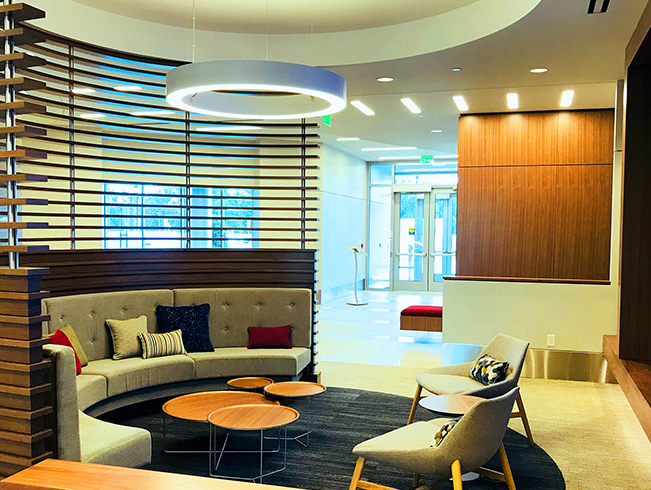
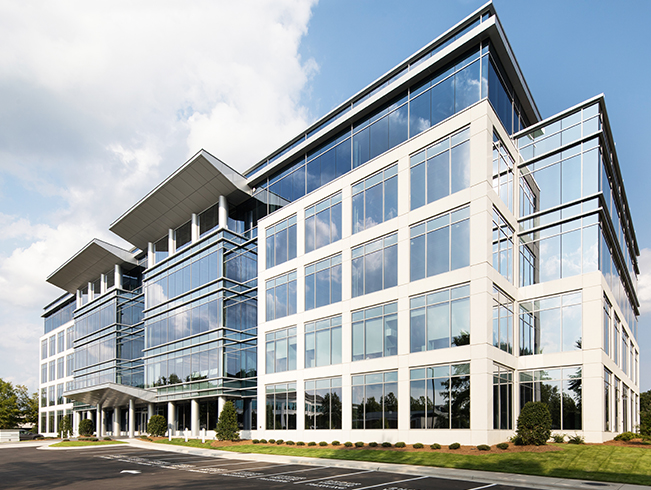
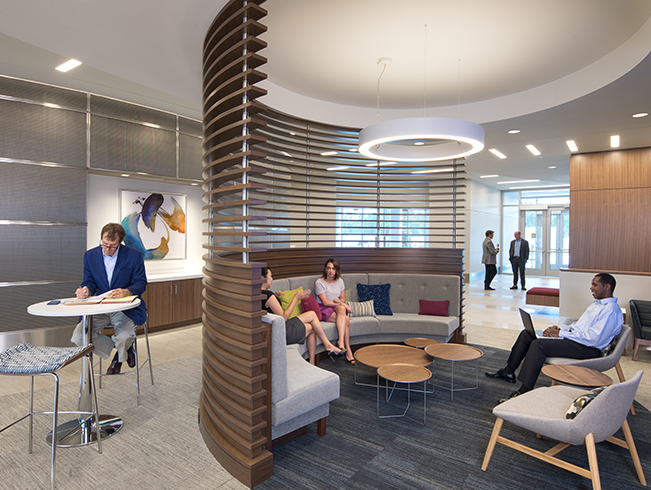
Class “A” Office Building – Cary, NC (171,500 SF)
- Curtainwall, ACM, and precast exterior
- Architectural Pre-cast tabletop parking deck with 219 parking spaces
- Elegant lobby features with G2 traction elevators
- Campus fitness center and café
Lash Group Corporate OfficE
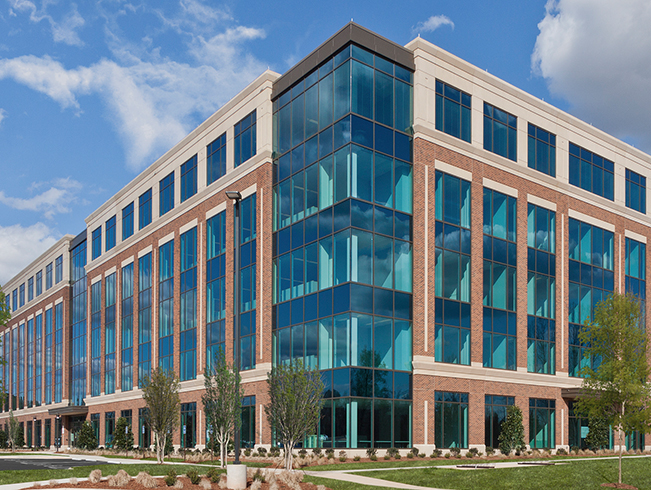
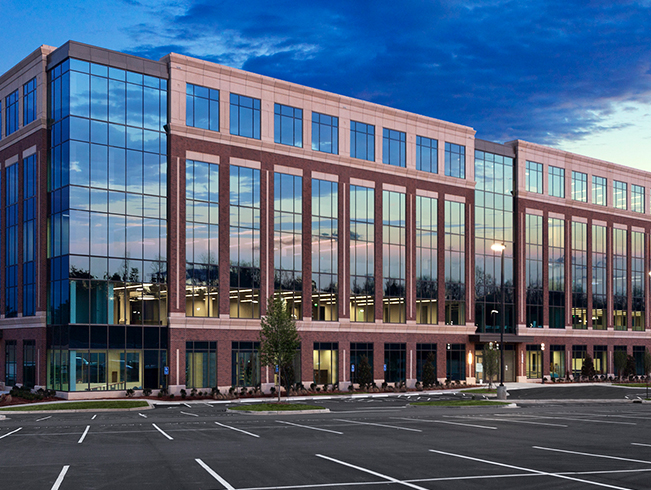
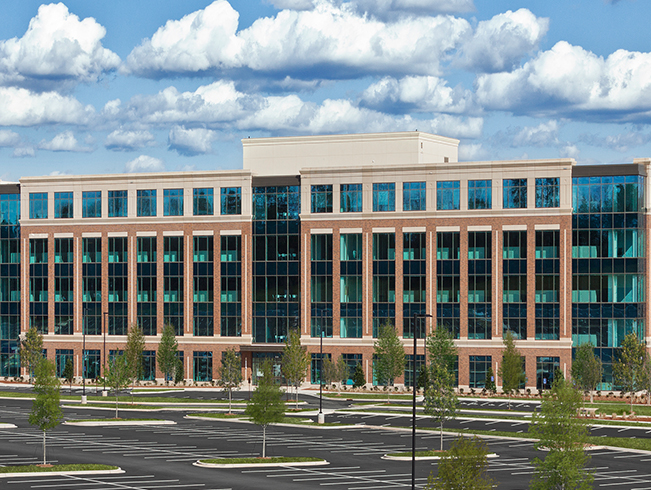
LEED Silver Five-Story Office Building – Fort Mill, SC (250,000 SF)
- Composite steel frame construction
- Brick inlaid architectural precast with curtainwall
- 30’ tall segmental retaining walls
Kingsley VI
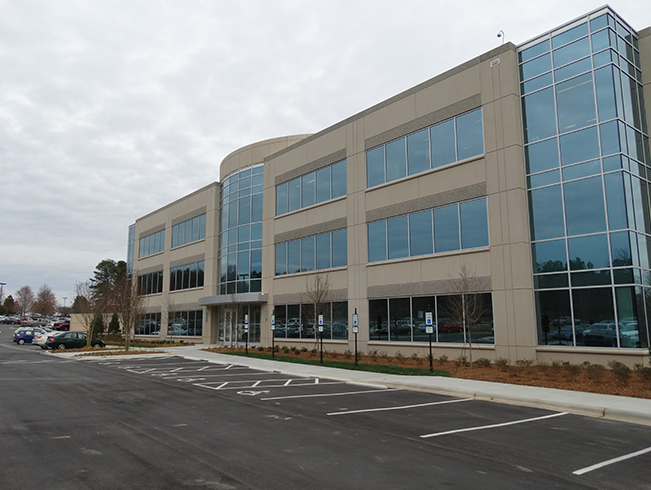
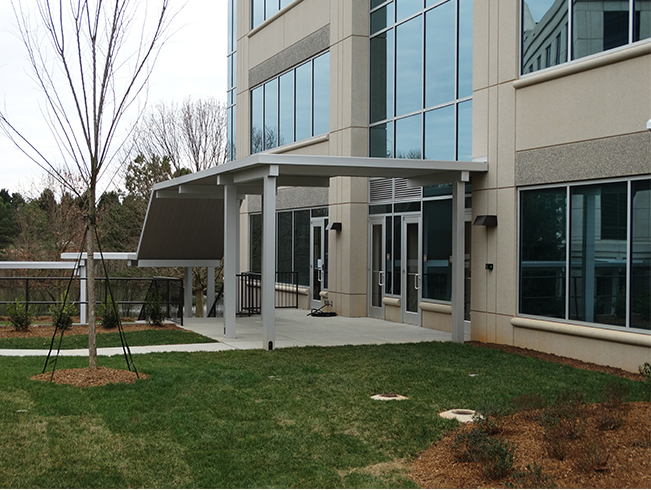
LEED Certified Three-Story Office Building – Fort Mill, SC (60,000 SF)
- Office shell and upfit
- Architectural precast veneer
- Eight-month schedule for shell and upfit
GlenLake II Office Building
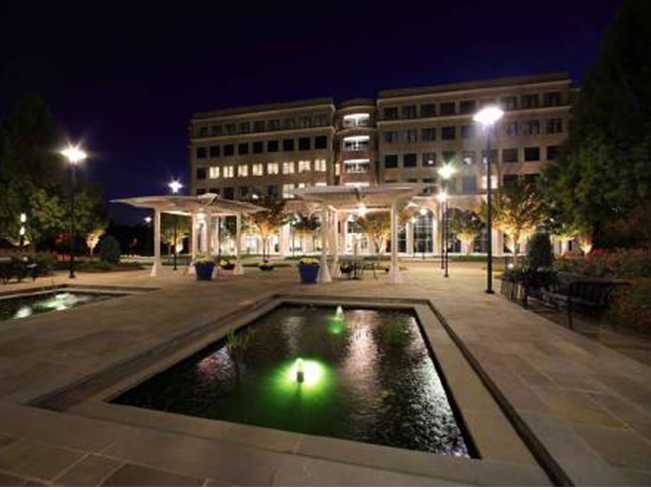
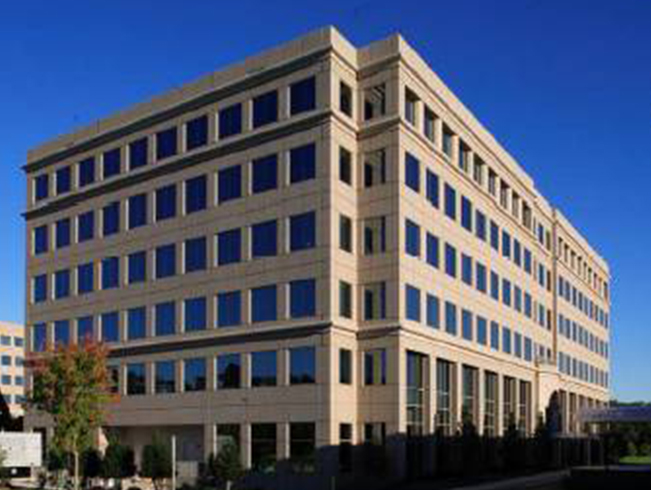
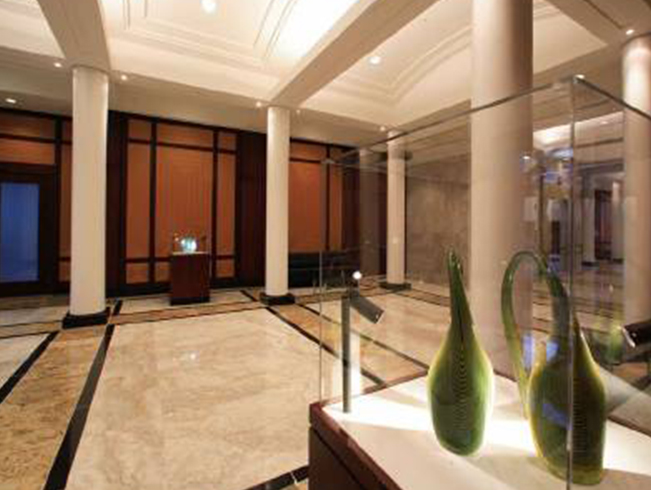
Two Class “A” Office Buildings – Raleigh, NC (162,000 SF)
- Precast concrete and glass exterior office buildings
- Two precast parking decks
- State of the art traction elevators
SCANA Corporate Headquarters
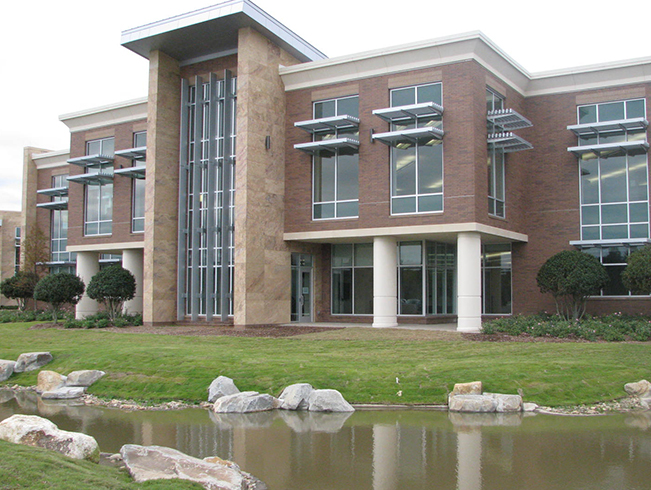
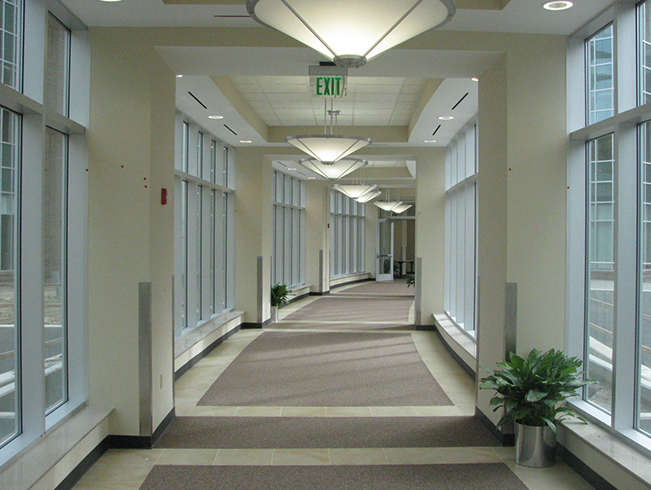
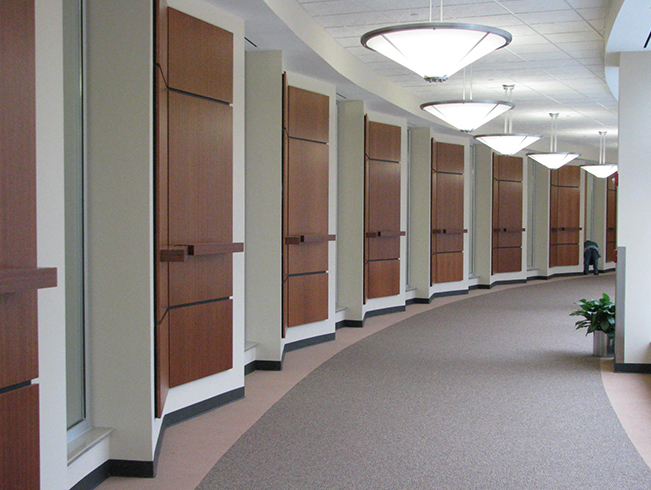
Corporate Office Campus – Lexington, SC (500,000 SF)
- 500 -seat cafeteria and 400-seat auditorium
- 3,000 SF Tier II data center
- Henry® barrier system
NC National Guard
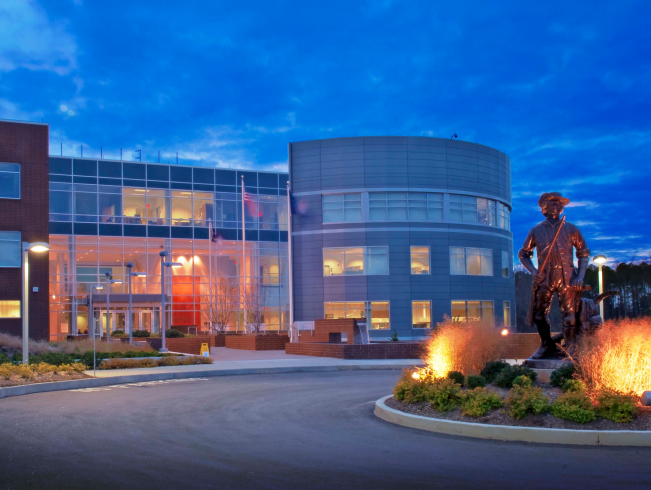
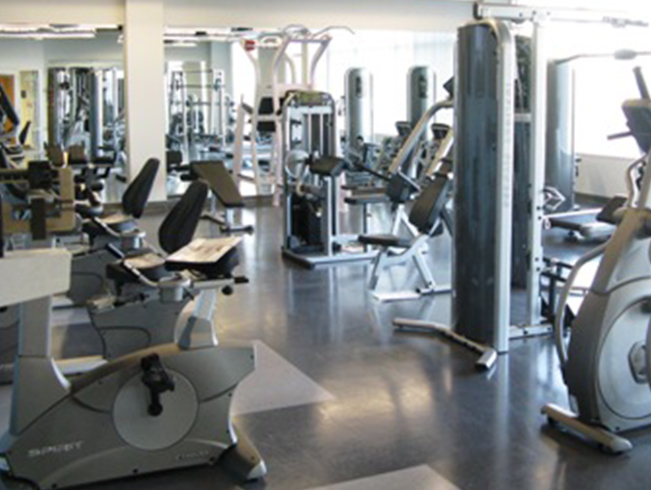
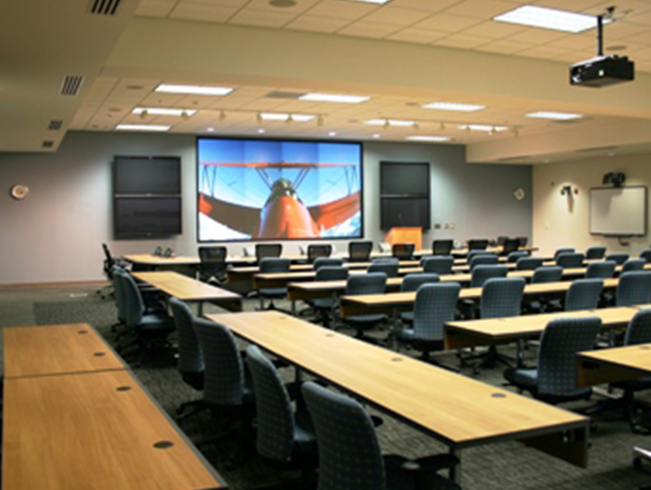
Emergency Management Building – Raleigh, NC (232,600 SF)
- Houses the NC National Guard, Department of Transportation, State Emergency Management Center and the NC State Highway Patrol
- Four-story office building with green roof
- UPS units utilized for critical redundancy
Whitehall Corporate Center
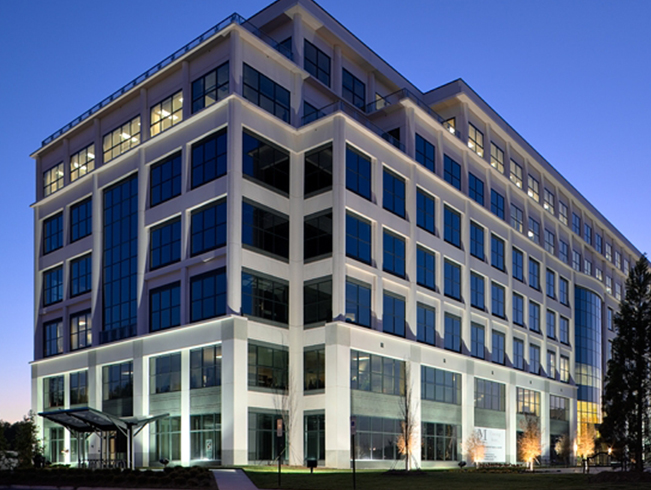
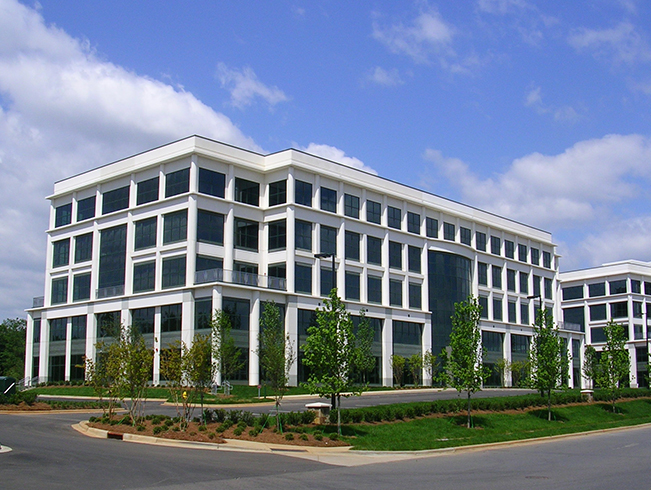
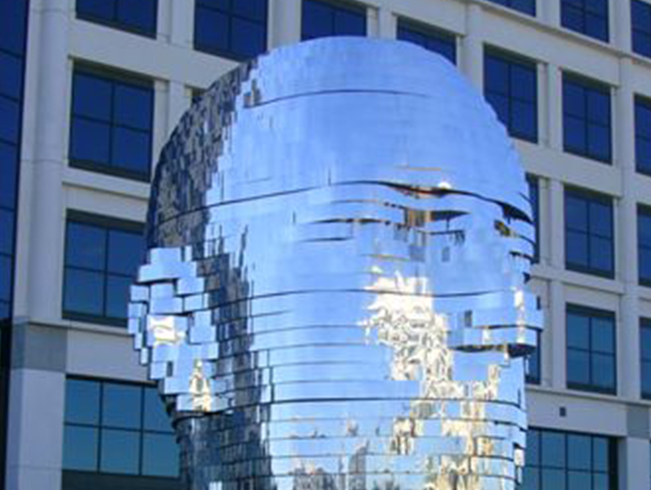
Class “A” Office Building – Charlotte, NC (463,000 SF)
- Precast concrete and glass exterior
- High end lobby finishes that include stone flooring, millwork panels, and stainless-steel handrails
- Centerpiece of corporate center is “Metalmorphosis” a 25’ sculpture by David Cerny
Piedmont Town Center
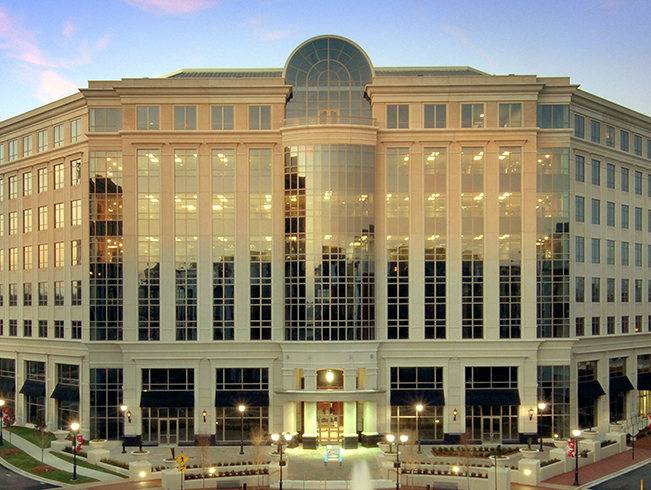
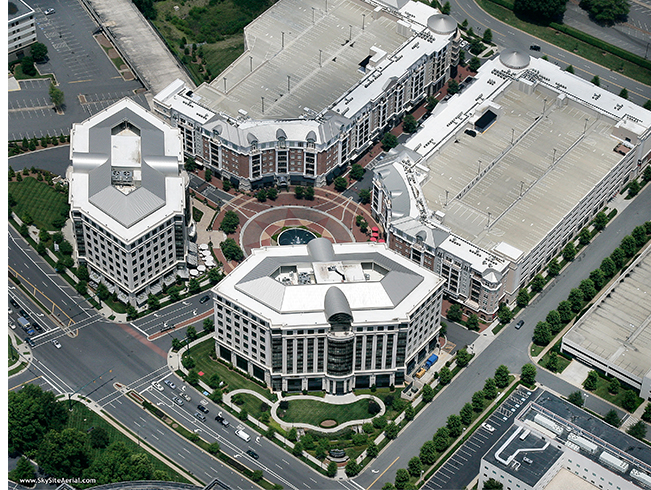
Two Eight-Story Class “A” Office Buildings – Charlotte, NC (417,000 SF)
- Parking decks totaling 2,000 parking spaces
- 95,000 SF retail space
- Urban site
Piedmont Federal Savings Bank
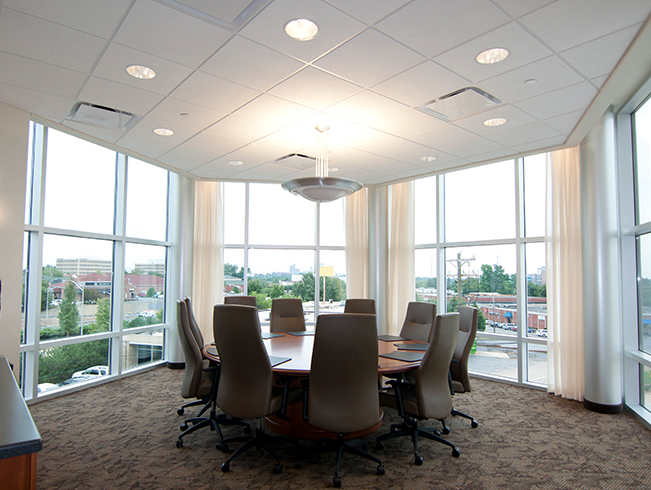
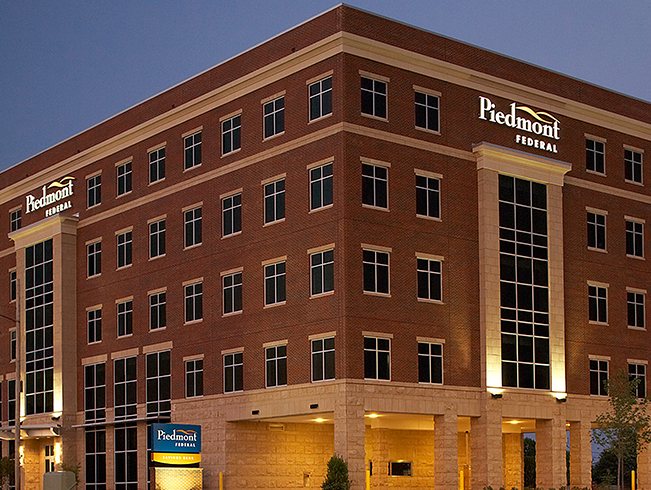
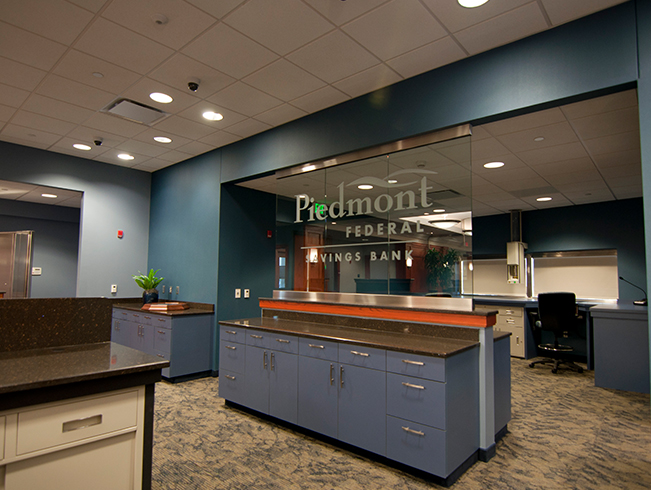
LEED Certified Five-Story Class “A” Office Building – Winston-Salem, NC (60,000 SF)
- Corporate headquarters
- Operations center
- 3,500 SF branch bank
Piedmont Advantage Credit Union
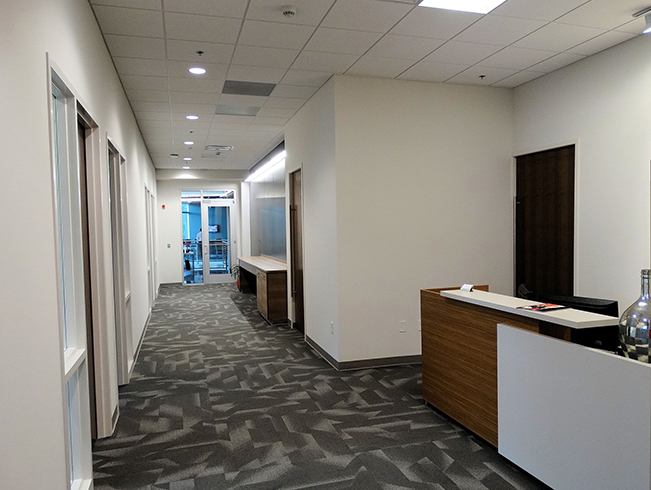
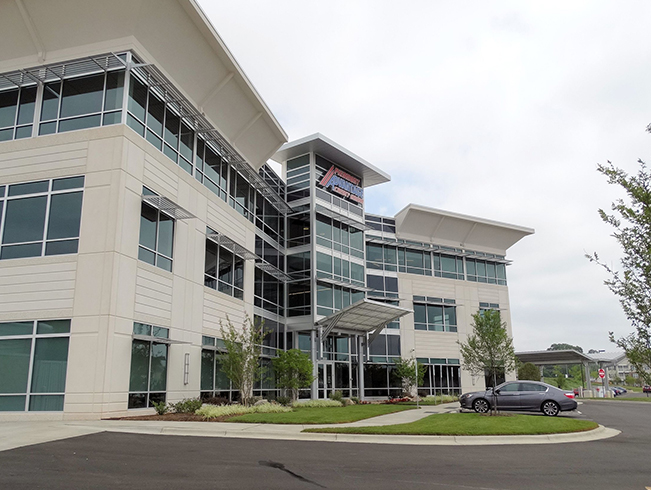
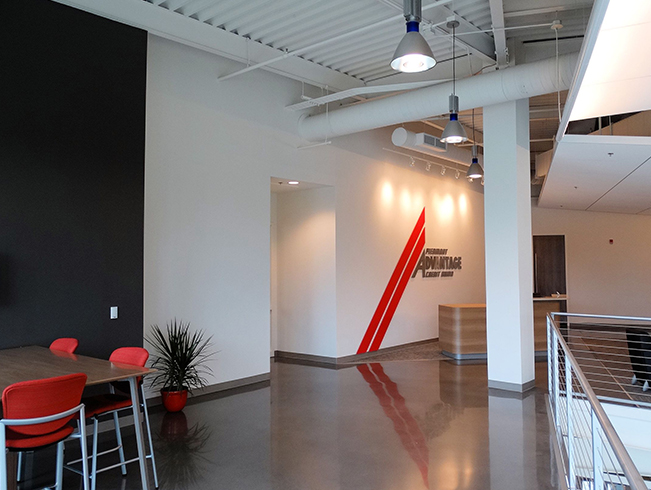
Three-Story Corporate Office Building – Winston-Salem, NC (39,120 SF)
- Precast Concrete mass walls
- Aluminum shading devices on South facing walls
- Five teller lanes and AT
GlenLake V Office Building
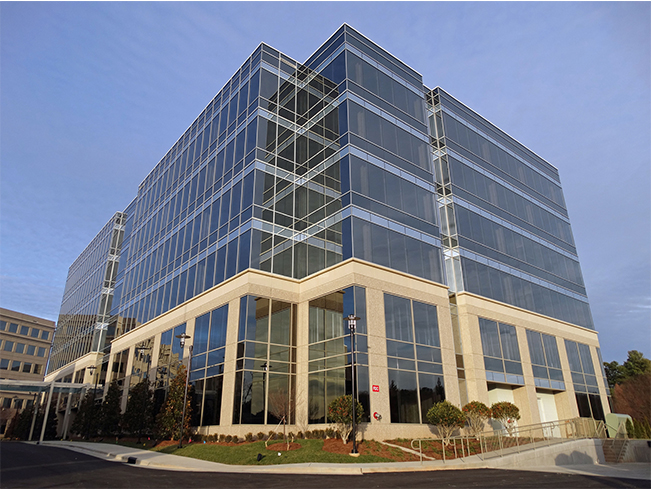
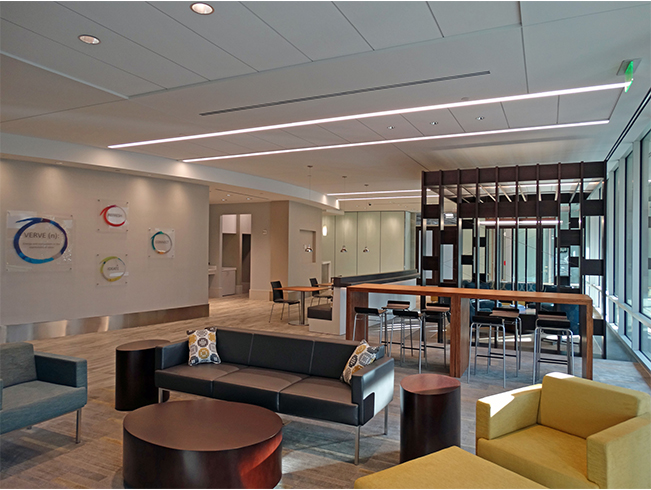
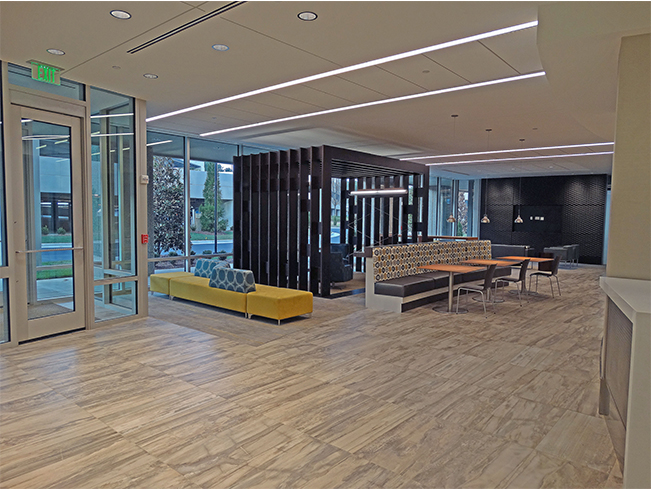
LEED Certified Six-Story Class “A” Office Building – Raleigh, NC (172,100 SF)
- Four-story parking deck totaling 634 parking spaces
- 2,000 SF fitness center with locker facilities
- Outdoor plaza and courtyard with canopy
Biologics Office Building
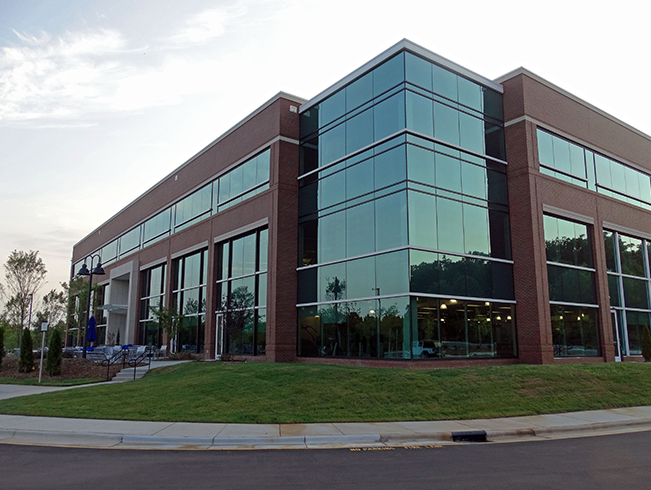
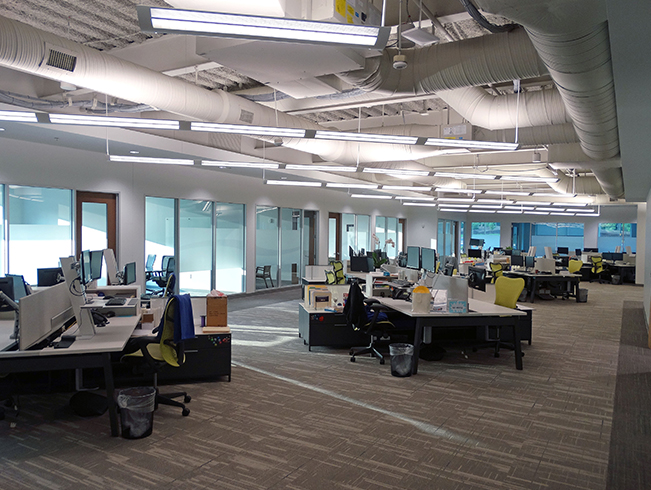
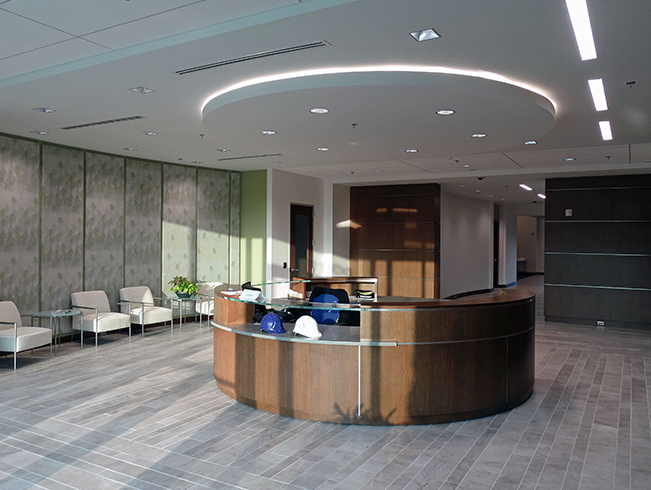
LEED Certified Three-Story Office Shell and Upfit – Cary, NC (79,000 SF)
- Pre-action server room
- Fitness center
- Greenway trail
Brier Creek Corporate Center
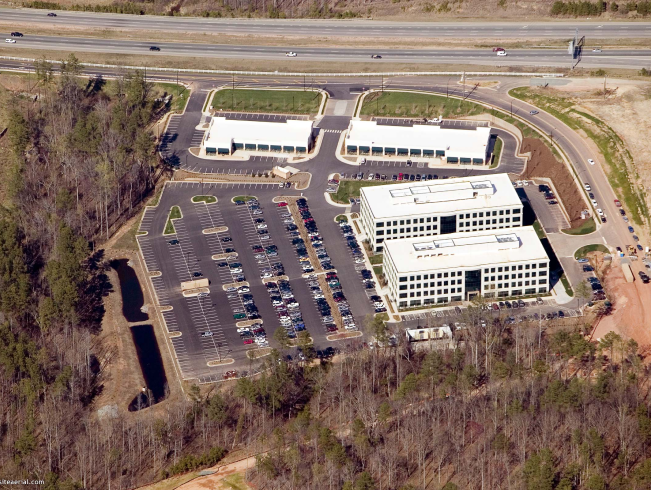
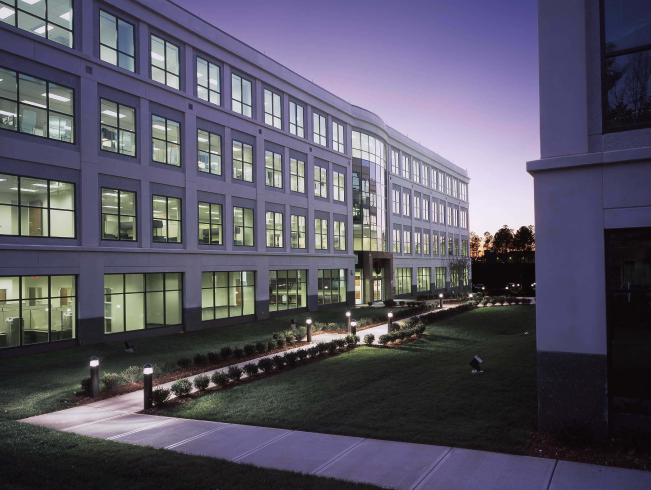
Six-Story Class “A” Office Buildings – Raleigh, NC (405,000 SF)
- Precast concrete and glass building exterior
- Marble and wood paneling lobby finishes, barrel vault elevator lobbies
- Two traction elevators and one hydraulic service elevator in each building
